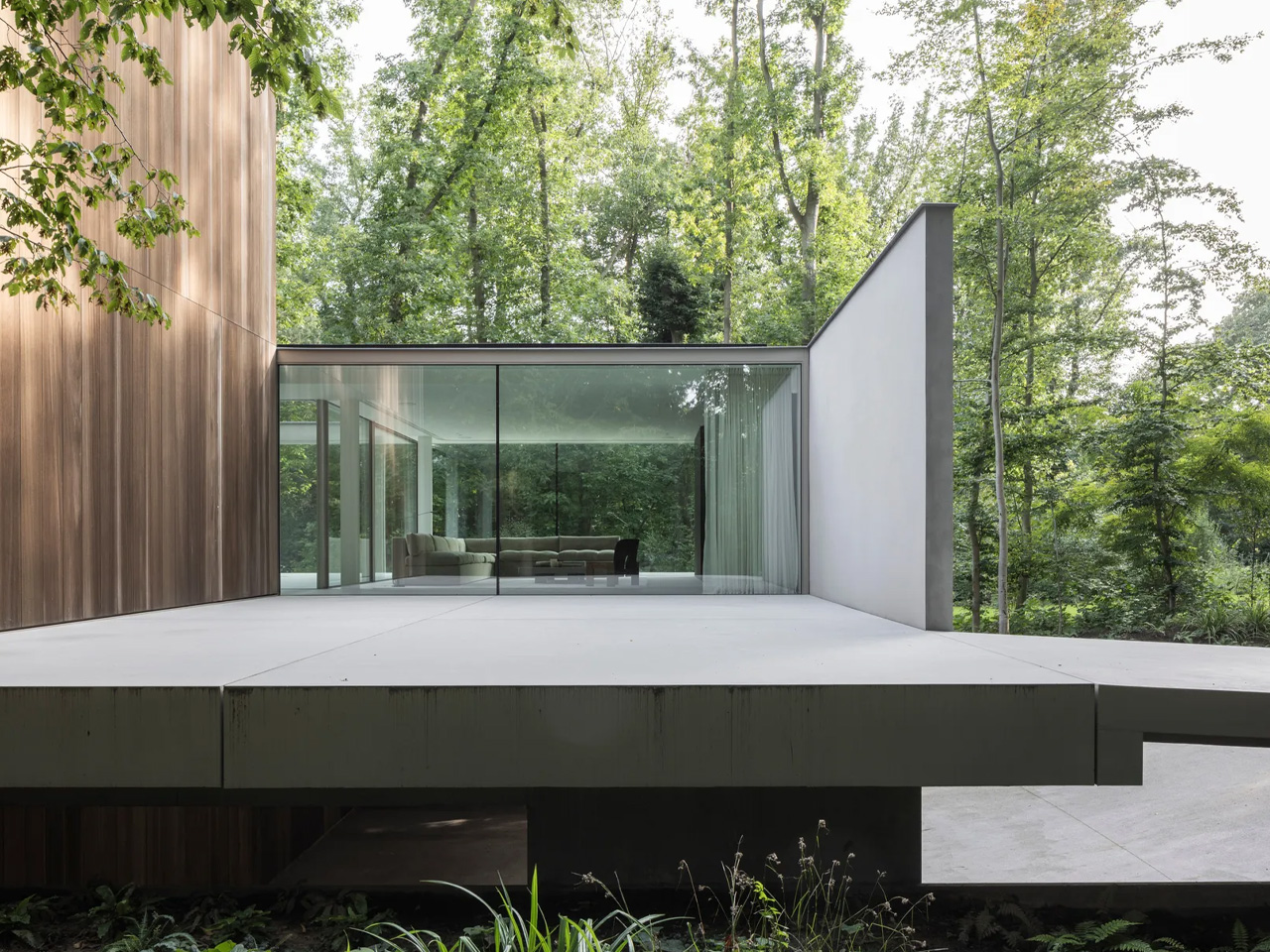
Hidden among the trees, Residence SAB by Govaert-Vanhoutte Architecten unfolds as a seamless interplay between nature and architecture. The house sits quietly in a Belgian forest, its sharp geometry and expansive glazing negotiating a dialogue with the wilderness. From the outset, there’s a clarity to the design: concrete and glass, unadorned yet meticulously considered, lend the building a grounded presence while inviting the forest to become an integral part of the living experience. This is a home that relies on balance between privacy and openness, weight and transparency, built form and the organic world.
The spatial flow of the home is uninterrupted and seamless. Floor-to-ceiling windows run the length of living spaces, drawing light deep into the interior and framing ever-changing woodland views. Concrete, often perceived as cold, is warmed by the filtered sunlight and softened by the surrounding greenery. The architects have kept the palette minimal, allowing the textures of both structure and setting to take precedence. This creates a series of spaces that feel both intimate and expansive, always anchored by the landscape beyond the glass.
Designer: Govaert-Vanhoutte Architecten
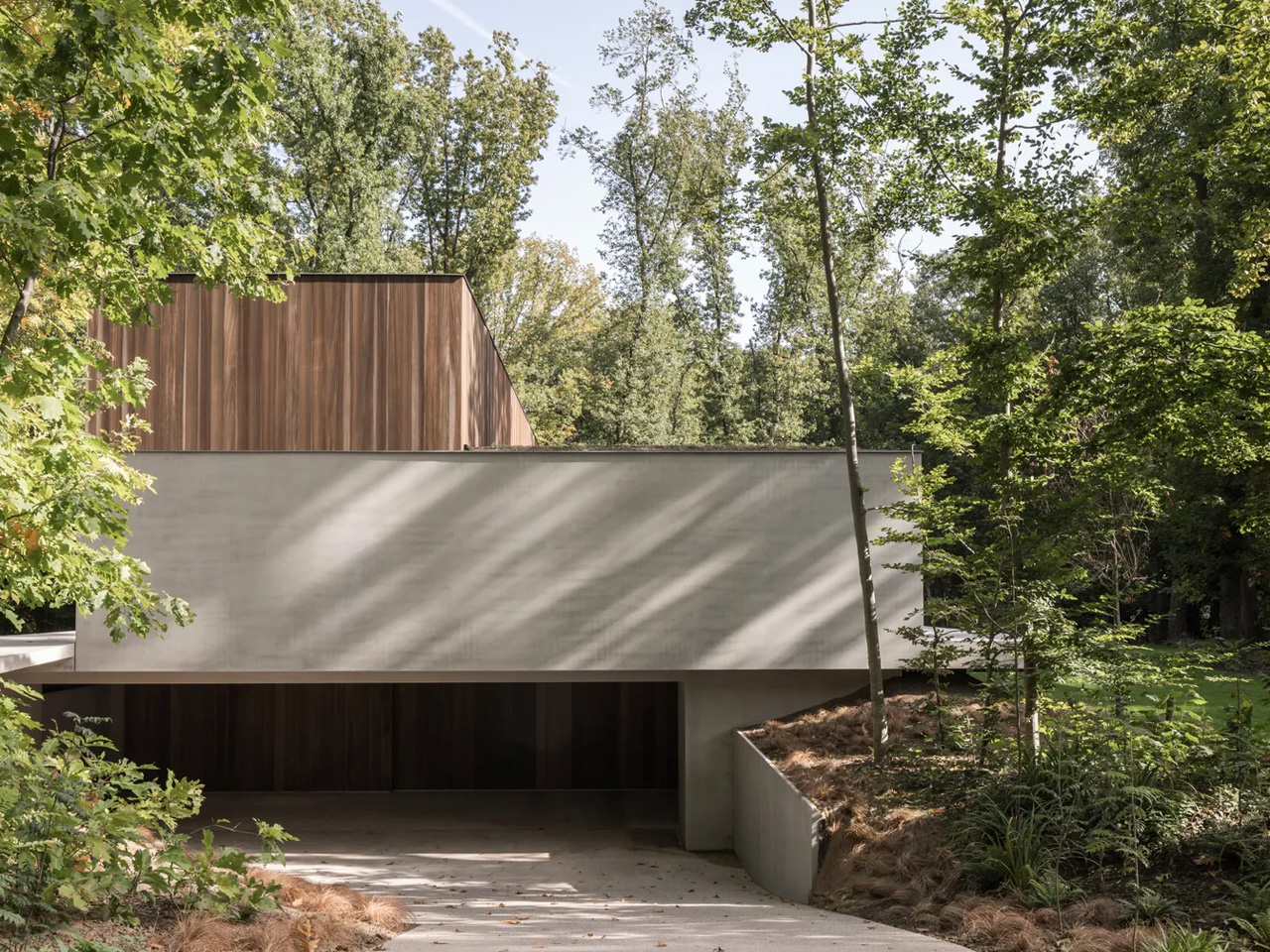
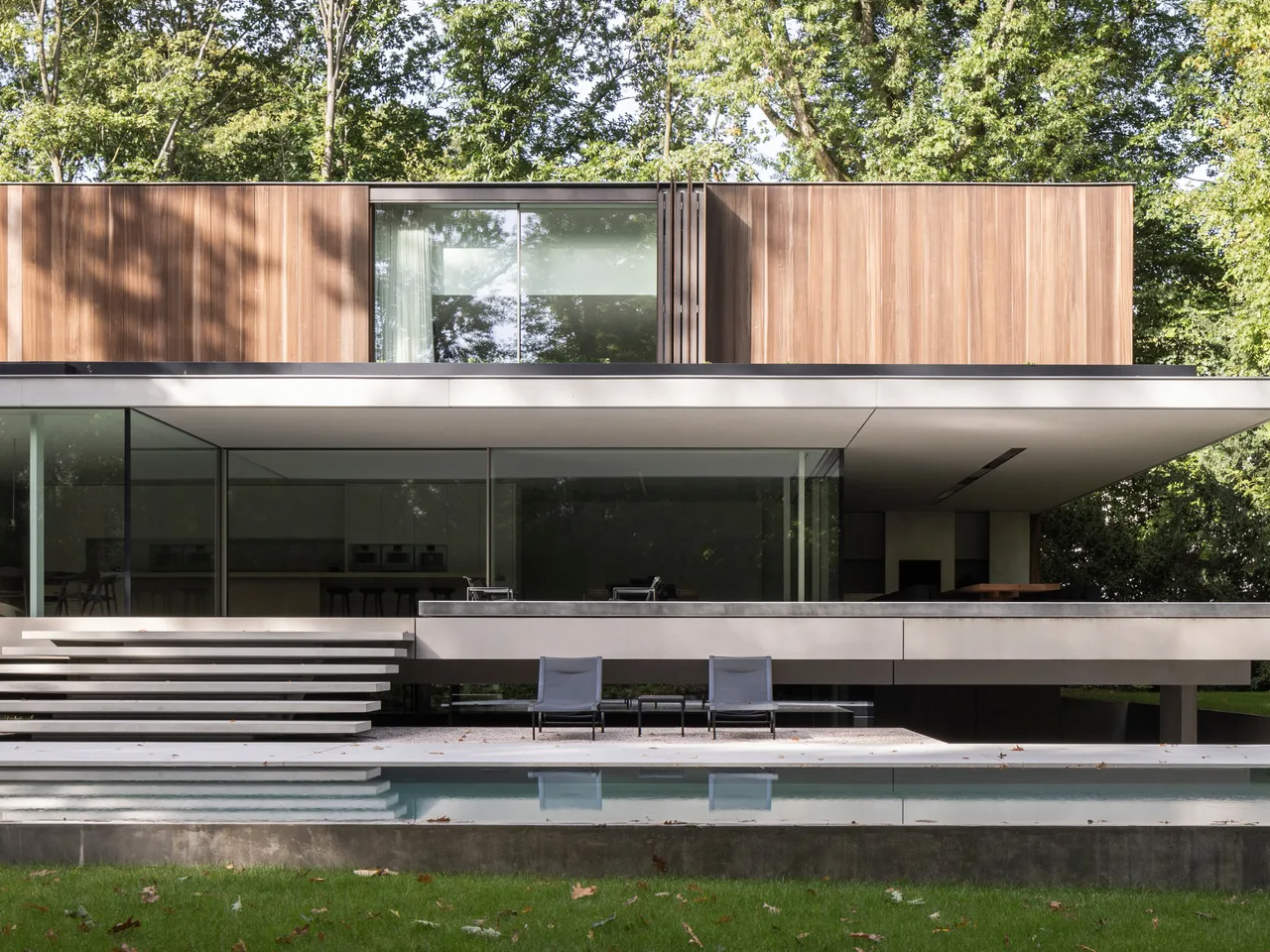
The house is organized as a linear bar, with communal spaces stretched along one edge and private rooms tucked discreetly behind. Circulation remains intuitive—a long corridor, punctuated by views and subtle changes in light, guides residents from one end of the home to the other. Storage is seamlessly integrated, and transitions between materials are handled with the kind of care that makes the architecture recede, leaving the experience of space and place at the forefront.
One of the most distinctive features is how the structure appears to hover above its site. The home is partially cantilevered, minimizing its footprint and preserving the forest floor. This gesture protects the landscape and also gives the living areas a gentle sense of elevation, almost as if floating among the trees. The architects elavated the building to enhance privacy and maximize sightlines, ensuring that every room is oriented toward nature rather than neighboring plots.
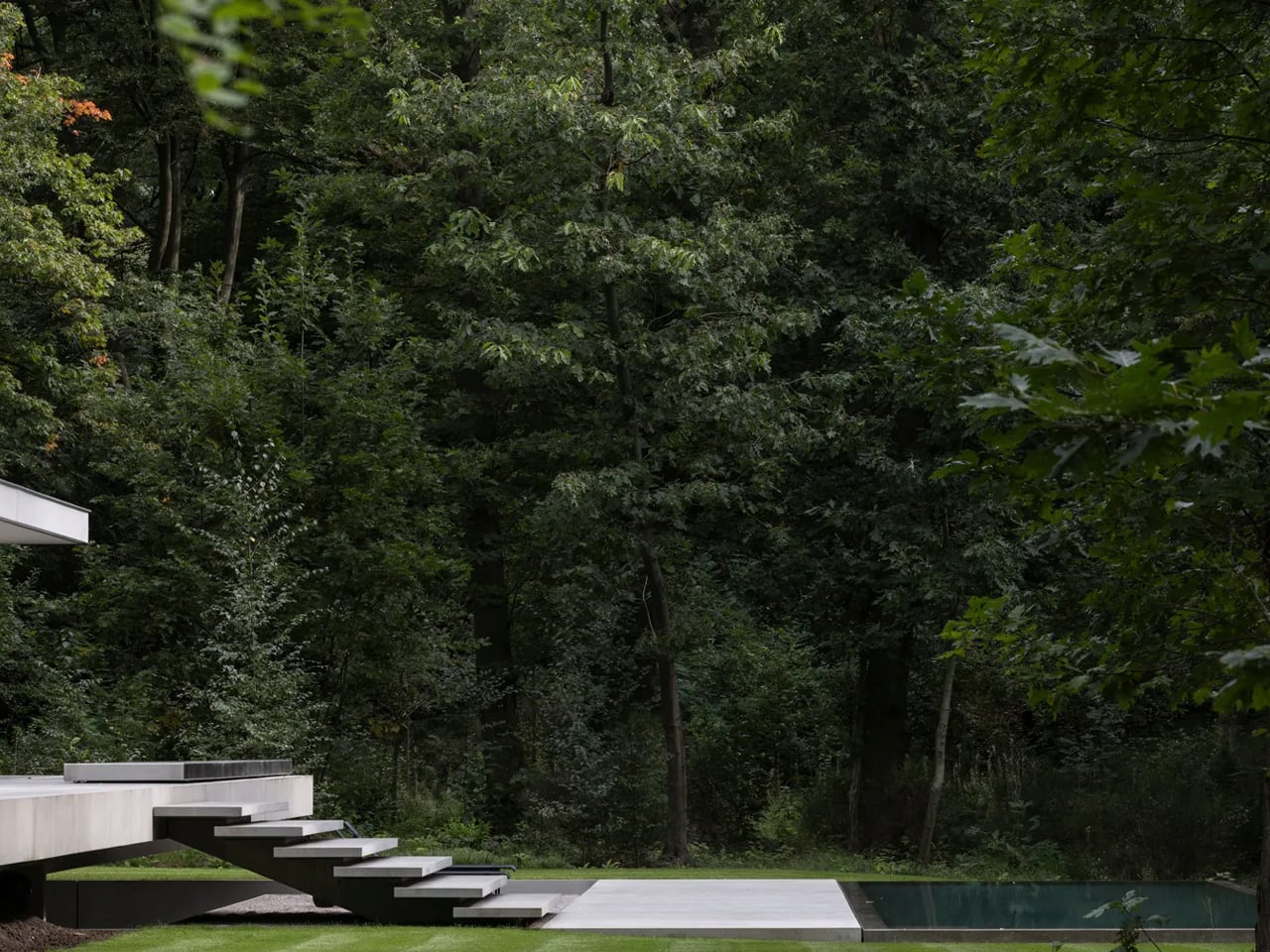
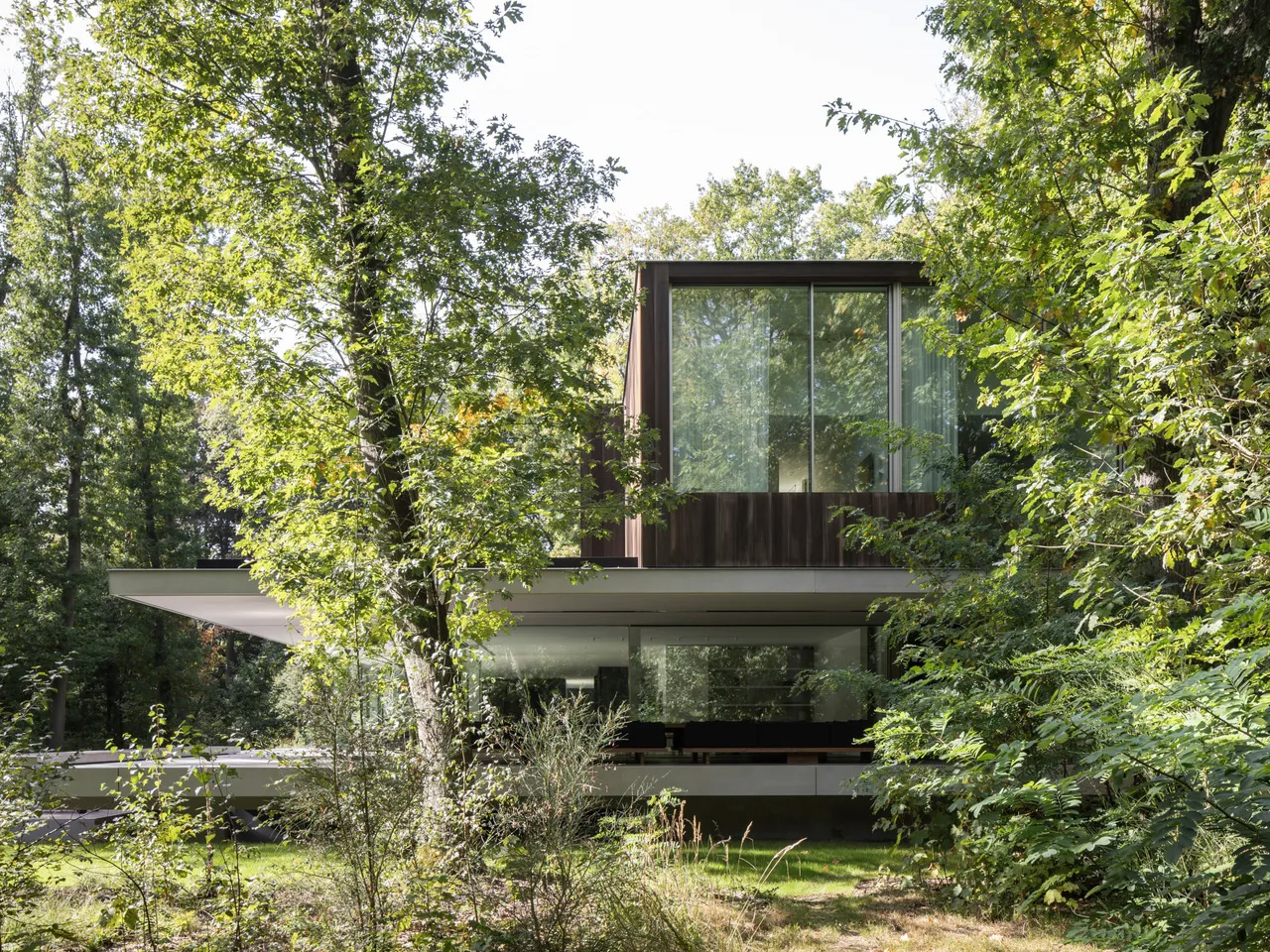
Living in this beautiful home means living with the seasons. During winter, the concrete holds warmth, while the forest transforms into a tapestry of bare branches. As summer slowly enters, the canopy fills in, and dappled sunlight patterns are formed along the floors, and the glass walls dissolve the boundary between what’s inside and out.
The utility of Residence SAB lies in its quiet adaptability. It’s a home designed for both retreat and connection, where the architecture becomes a lens through which to experience the forest. There’s a discipline to its minimalism, but also a generosity—a willingness to let the outside in, to celebrate the ordinary acts of living. Govaert-Vanhoutte Architecten has created a dwelling that’s functional and thoughtfully detailed and also truly attuned to its setting, offering a daily reminder of the beauty that emerges when design listens to place.
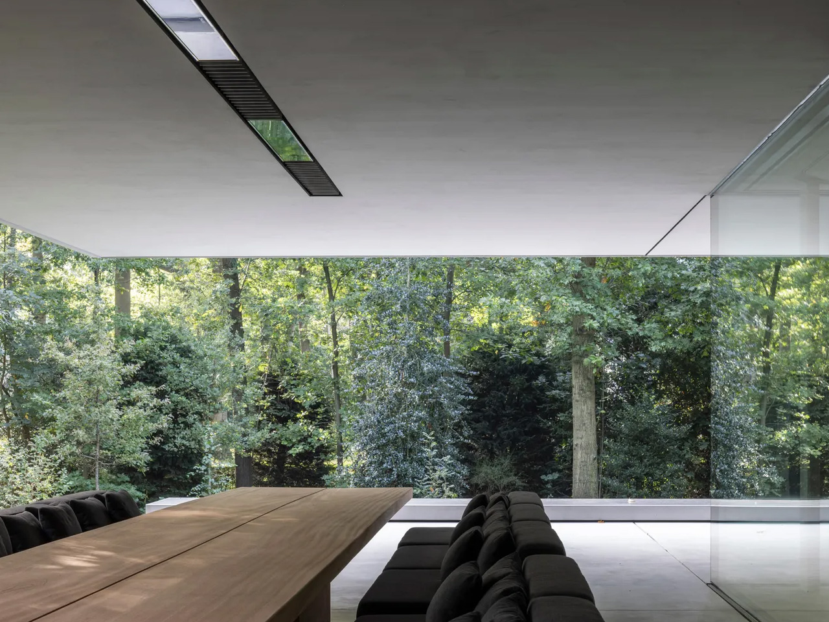
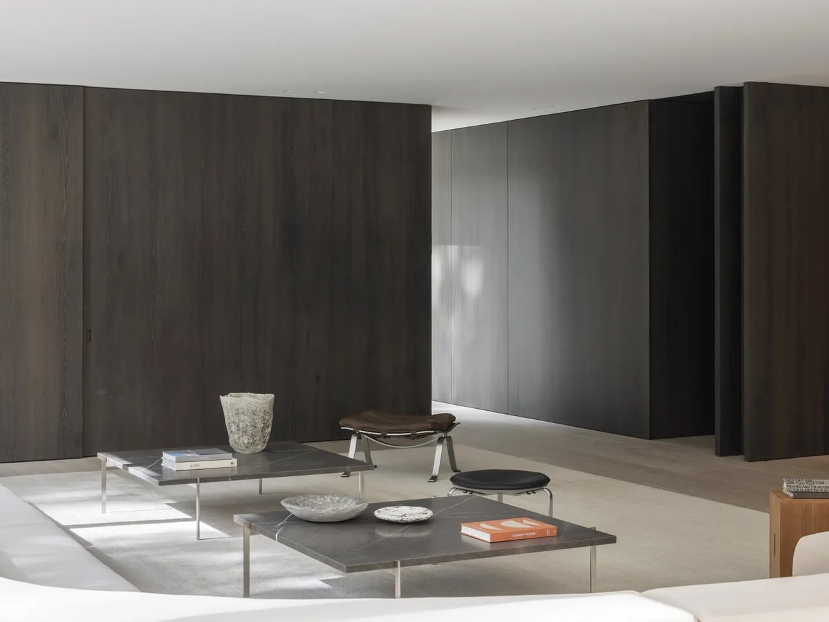
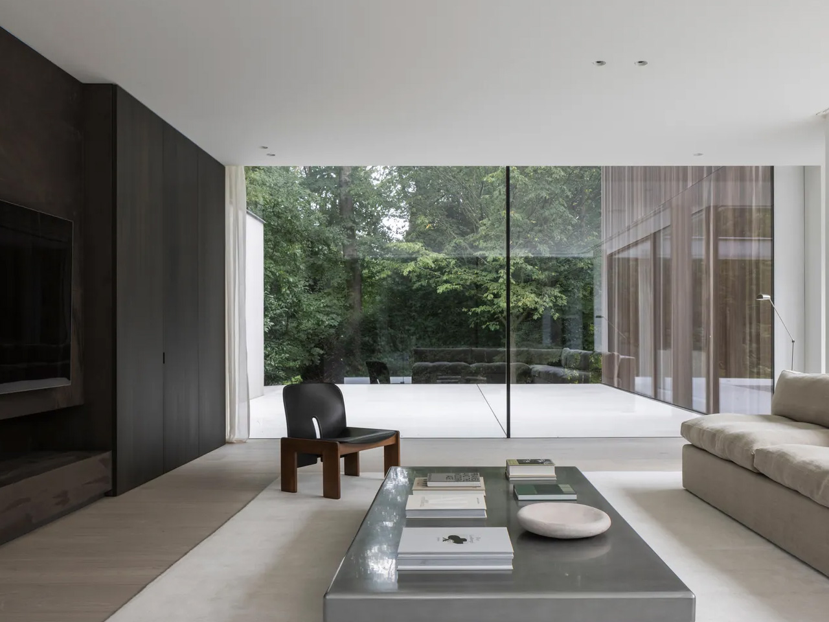
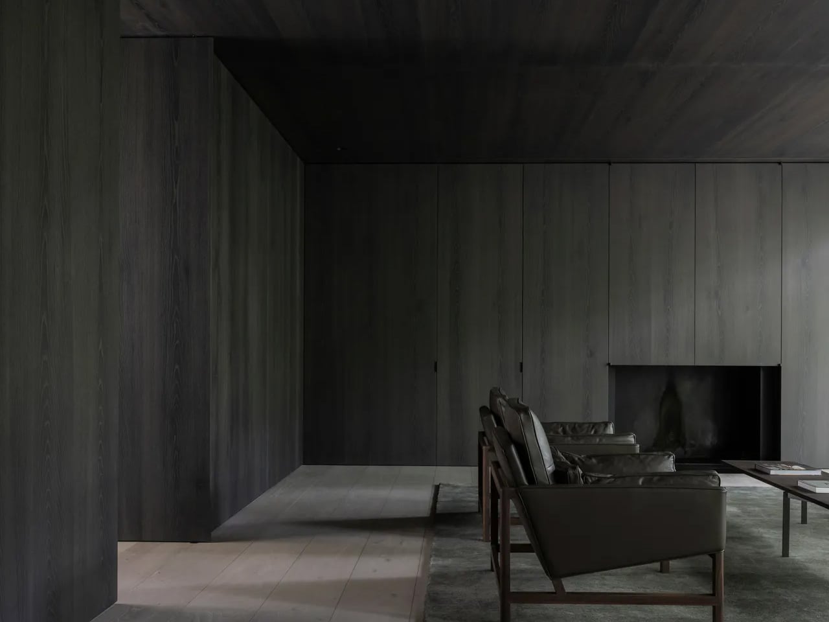
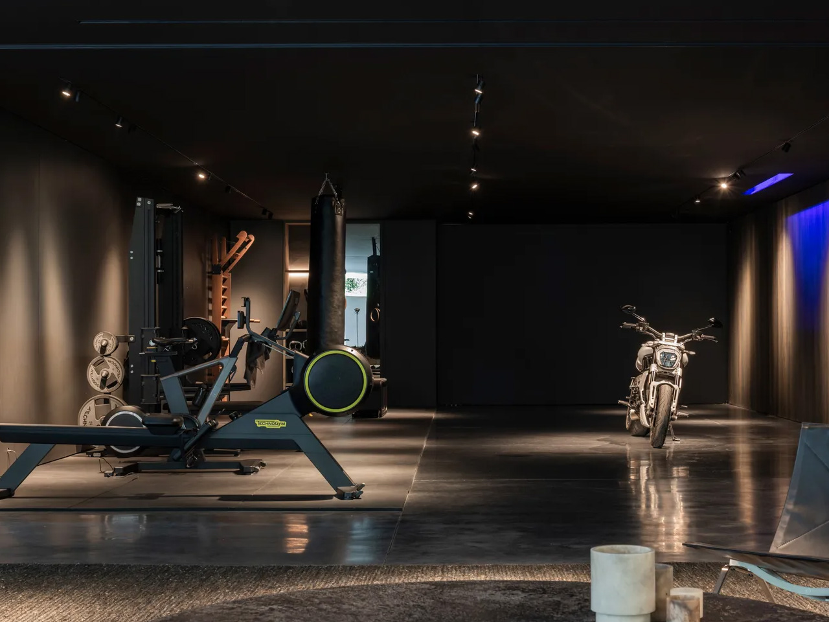
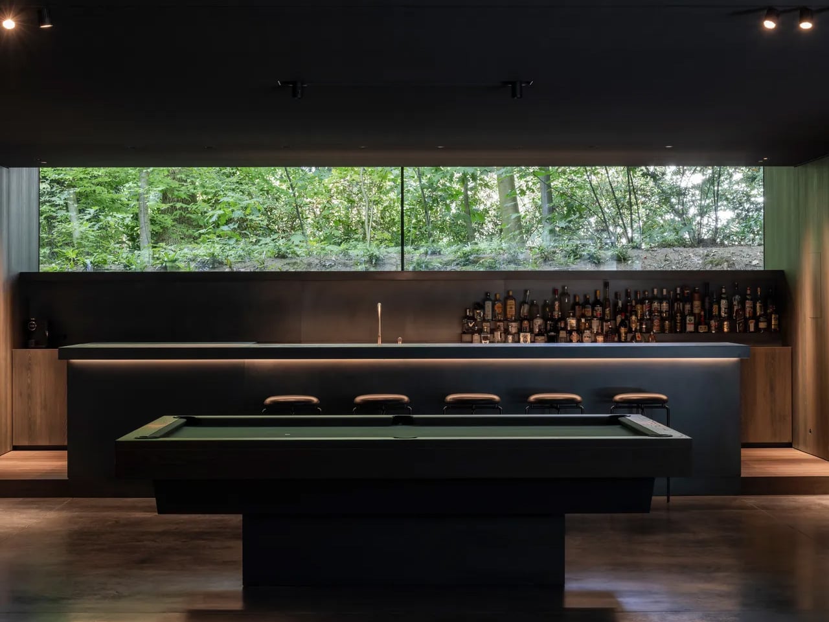
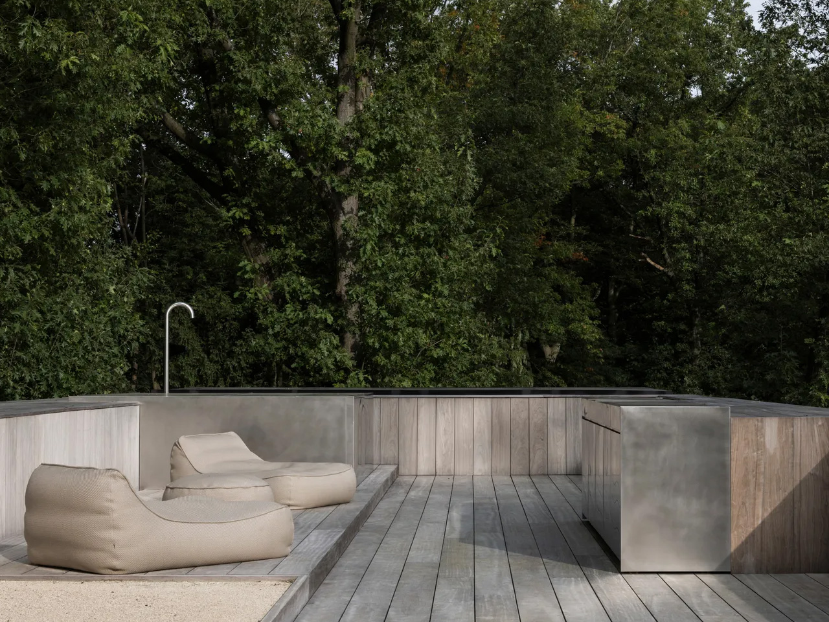
The post Minimalist Concrete & Glass Home Offers A Delightful Forest Escape In Belgium first appeared on Yanko Design.
Read More . . .|
 | Tweet
| Tweet