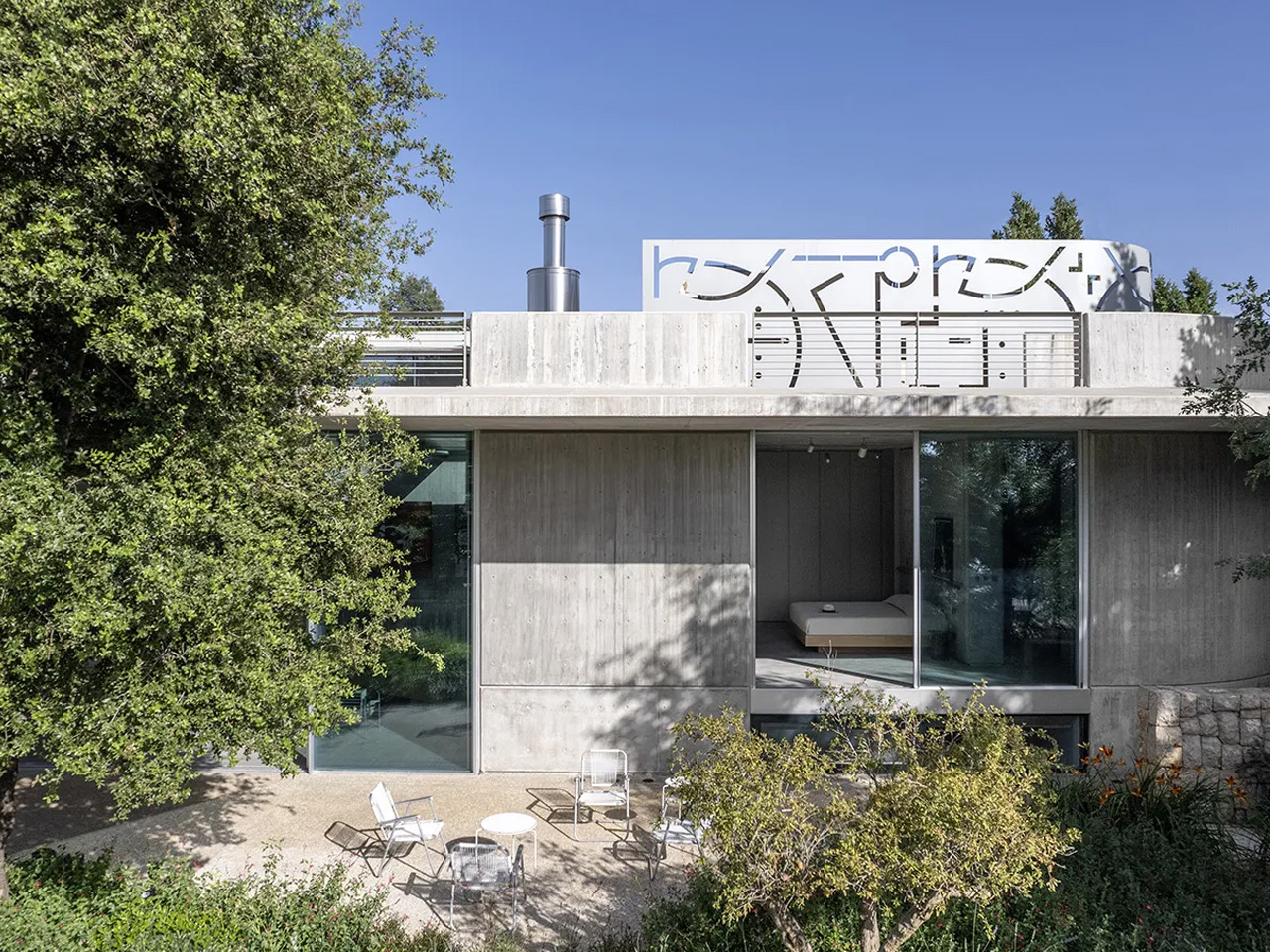
In the rural hills of Zabbougha, Mount Lebanon, sits a house that feels more like a piece of sculpture than a home. East Architecture Studio’s Capsule Retreat stretches across 350 square meters of concrete and glass, rising from the pine forests with an almost otherworldly presence. Founders Charles Kettaneh and Nicolas Fayad wanted to create something that felt rooted in this specific place, something they describe as being woven with “texture, memory, and locality.”
The house itself is unapologetically concrete, but there’s poetry in how it’s been shaped. The exposed walls show off experimental formwork techniques that celebrate both raw material and local craftsmanship. Where the northern facade opens up, terraced gardens spill down toward the surrounding forest, creating this beautiful flow between what’s inside and what’s outside.
Designer: East Architecture Studio
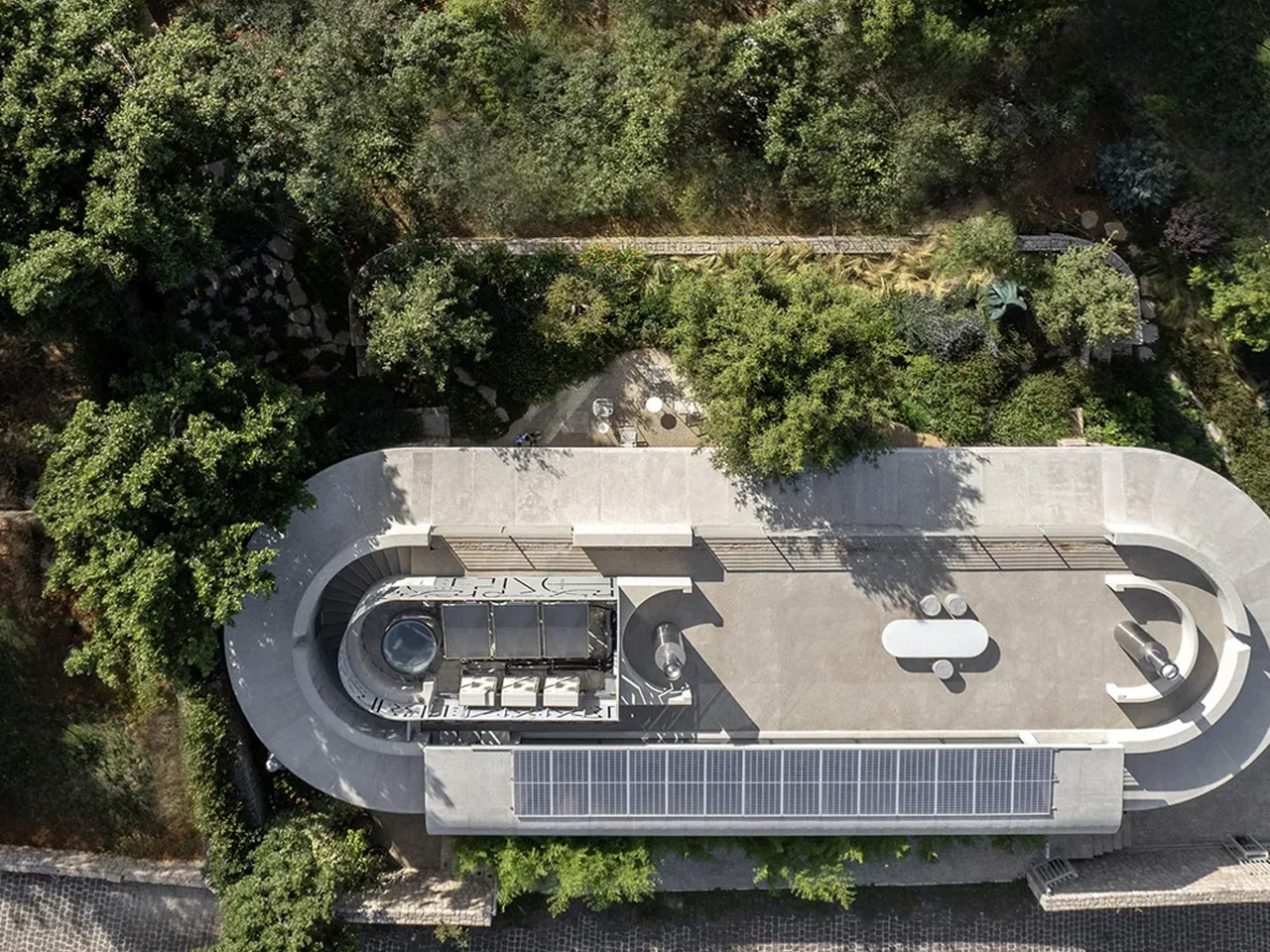
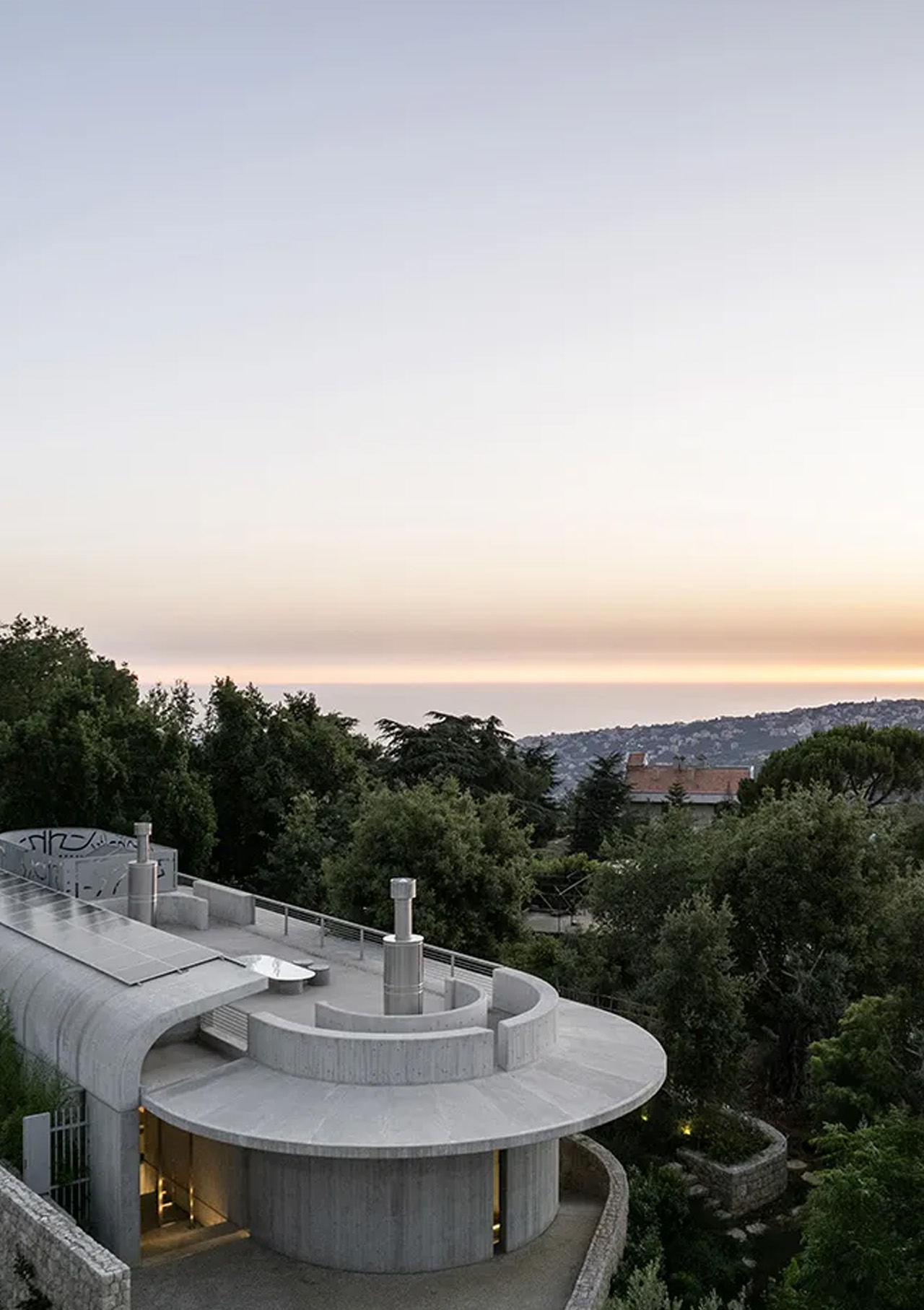
This isn’t just someone’s weekend getaway. The retreat doubles as a gallery space, designed for an art collector who wanted their home to be a place where living and art could happen side by side. The concrete surfaces become neutral canvases for rotating exhibitions, while carefully placed windows let natural light shift and change throughout the day, constantly transforming how you experience both the art and the space itself.
The construction tells its own story about place and tradition. Local stone anchors the structure to its mountainous setting, while the concrete work showcases regional building techniques filtered through contemporary eyes. There’s something honest about how the materials reveal themselves, how the formwork patterns become part of the visual language. The architects talk about “listening” to the site, and you can feel that attention in every detail.
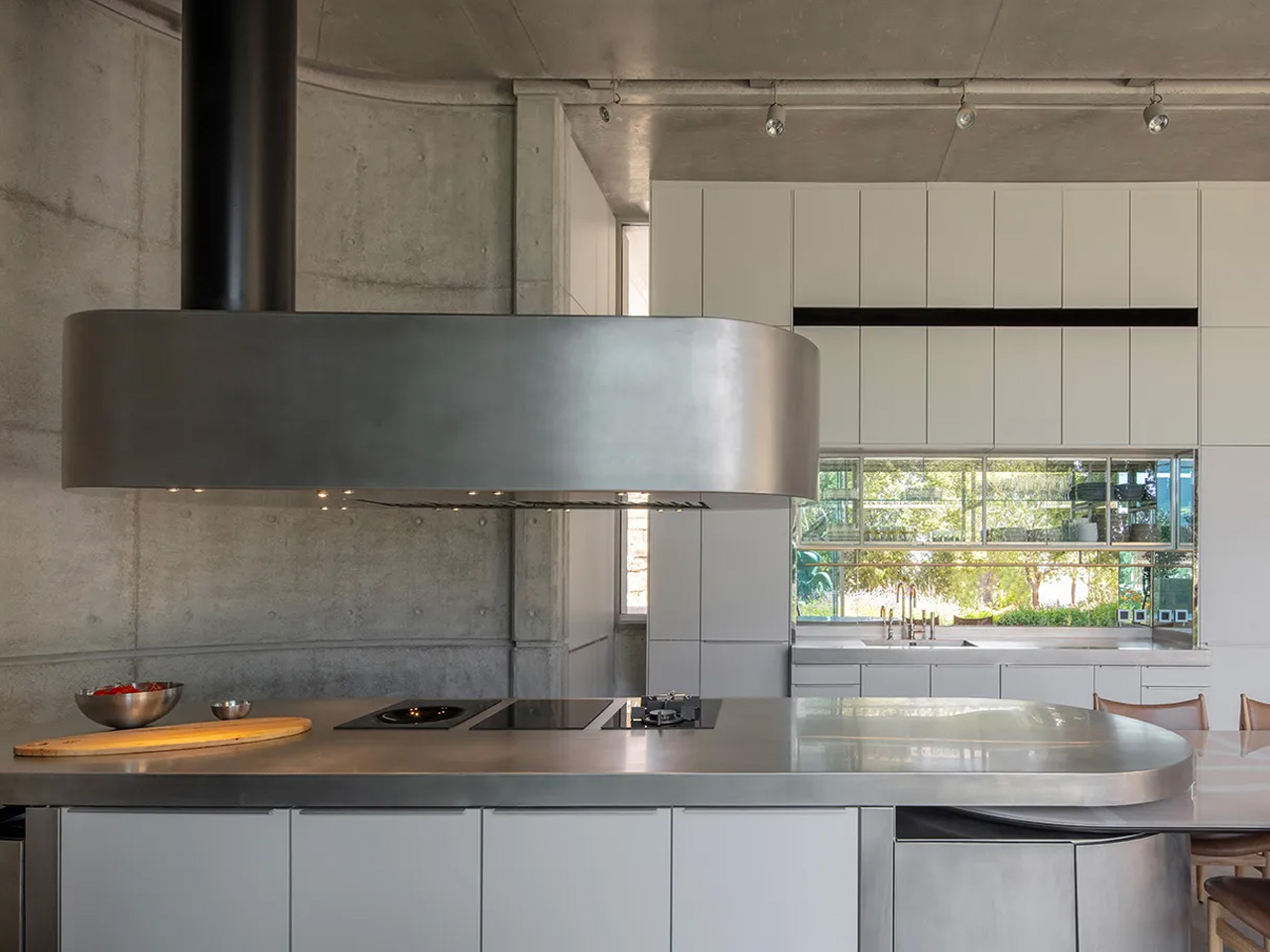
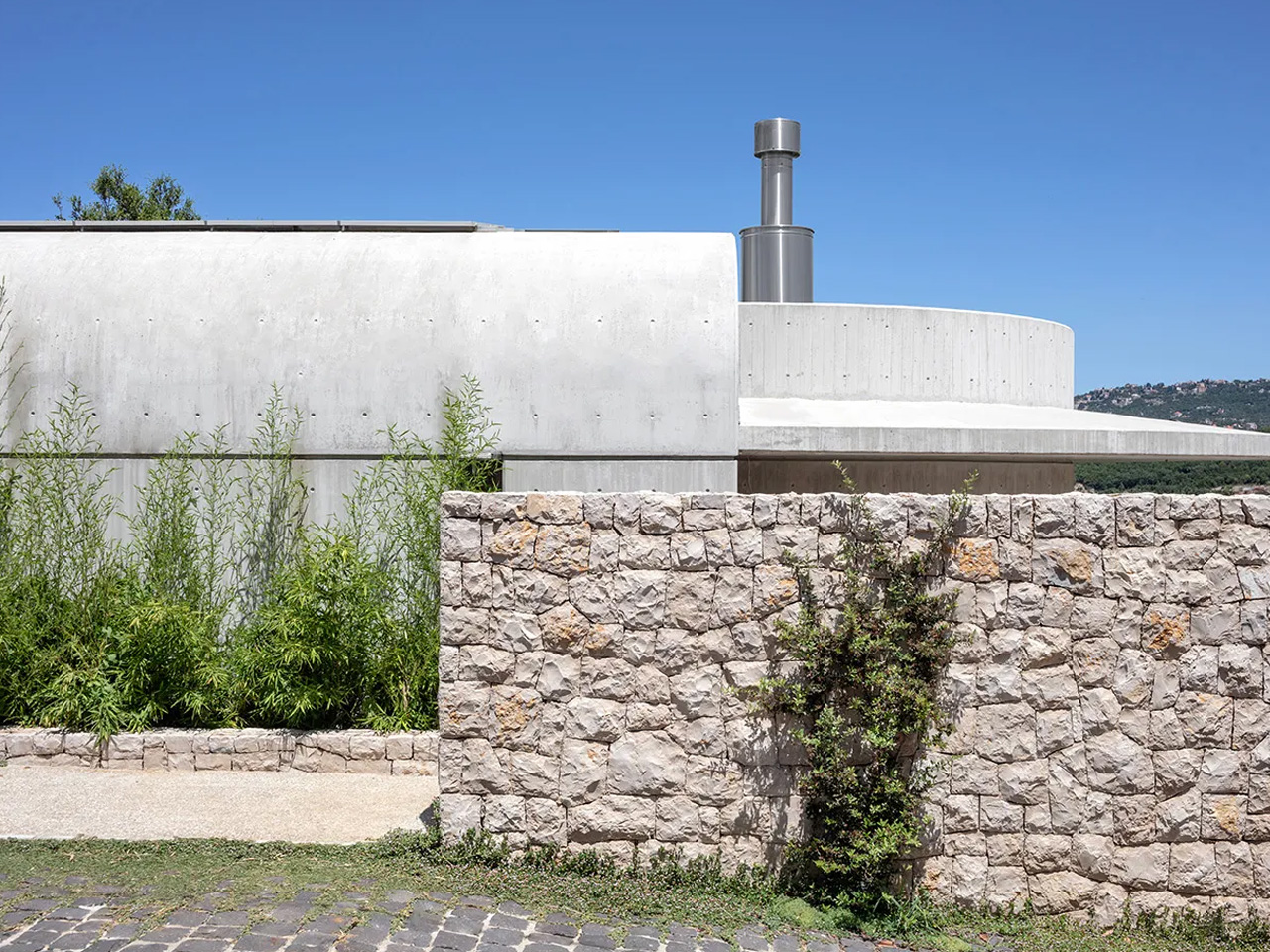
Inside, spaces flow into each other without fuss or ceremony. Gallery areas blend seamlessly into living spaces, and those large openings frame specific views of the Lebanese countryside like living paintings that change with the seasons. The terraced garden extends the architectural language outward, so you’re never quite sure where the building ends and the landscape begins. It’s designed to make you slow down and pay attention.
The house manages to feel both utterly modern and deeply connected to its place. The collaboration with Iraqi artist Dia Azzawi, whose work will become permanently part of the architecture, speaks to something larger about how buildings can become vessels for culture and memory. In a world where so much architecture could exist anywhere, the Capsule Retreat belongs exactly where it is, growing out of these mountains like it was always meant to be there.
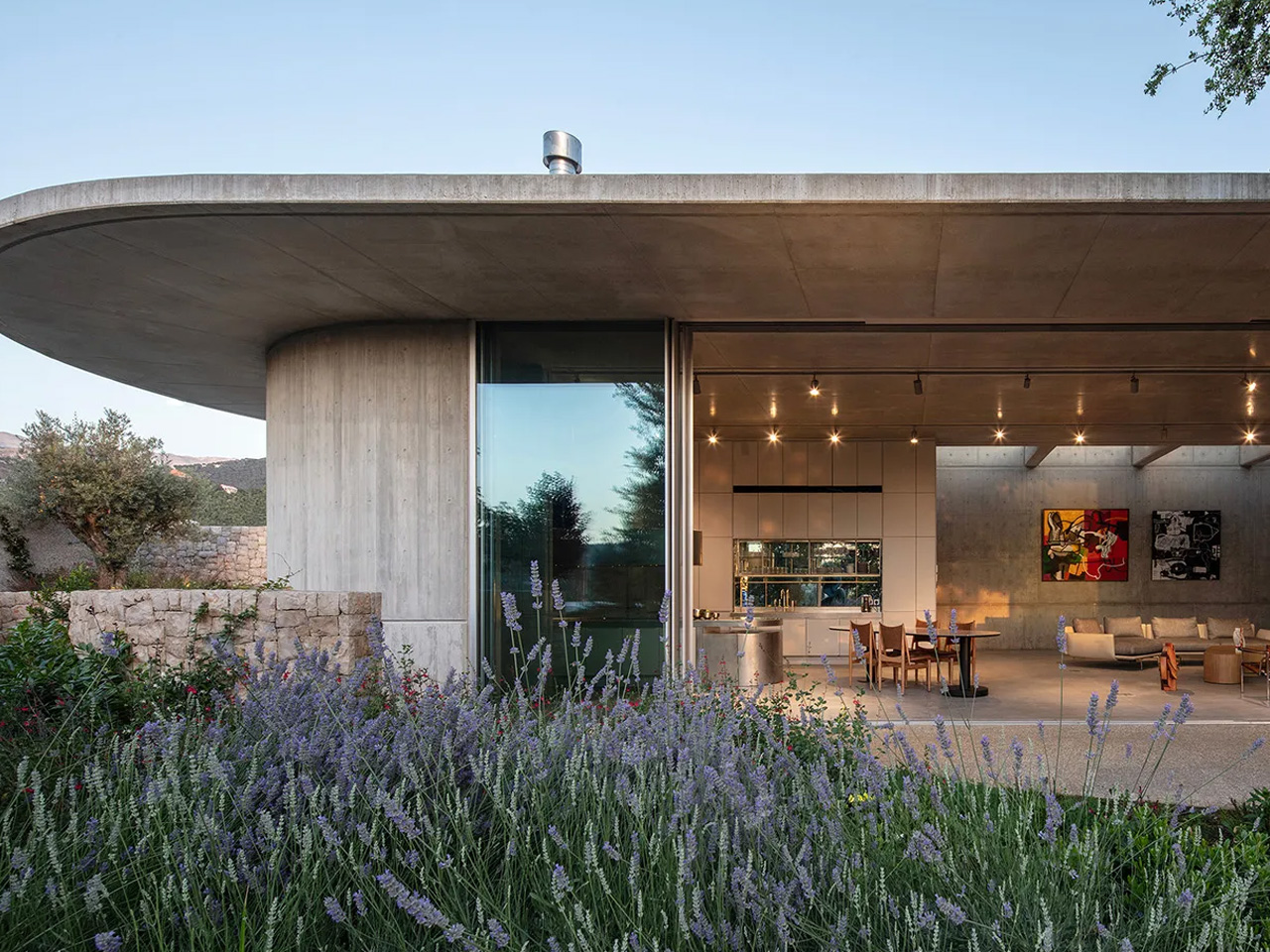
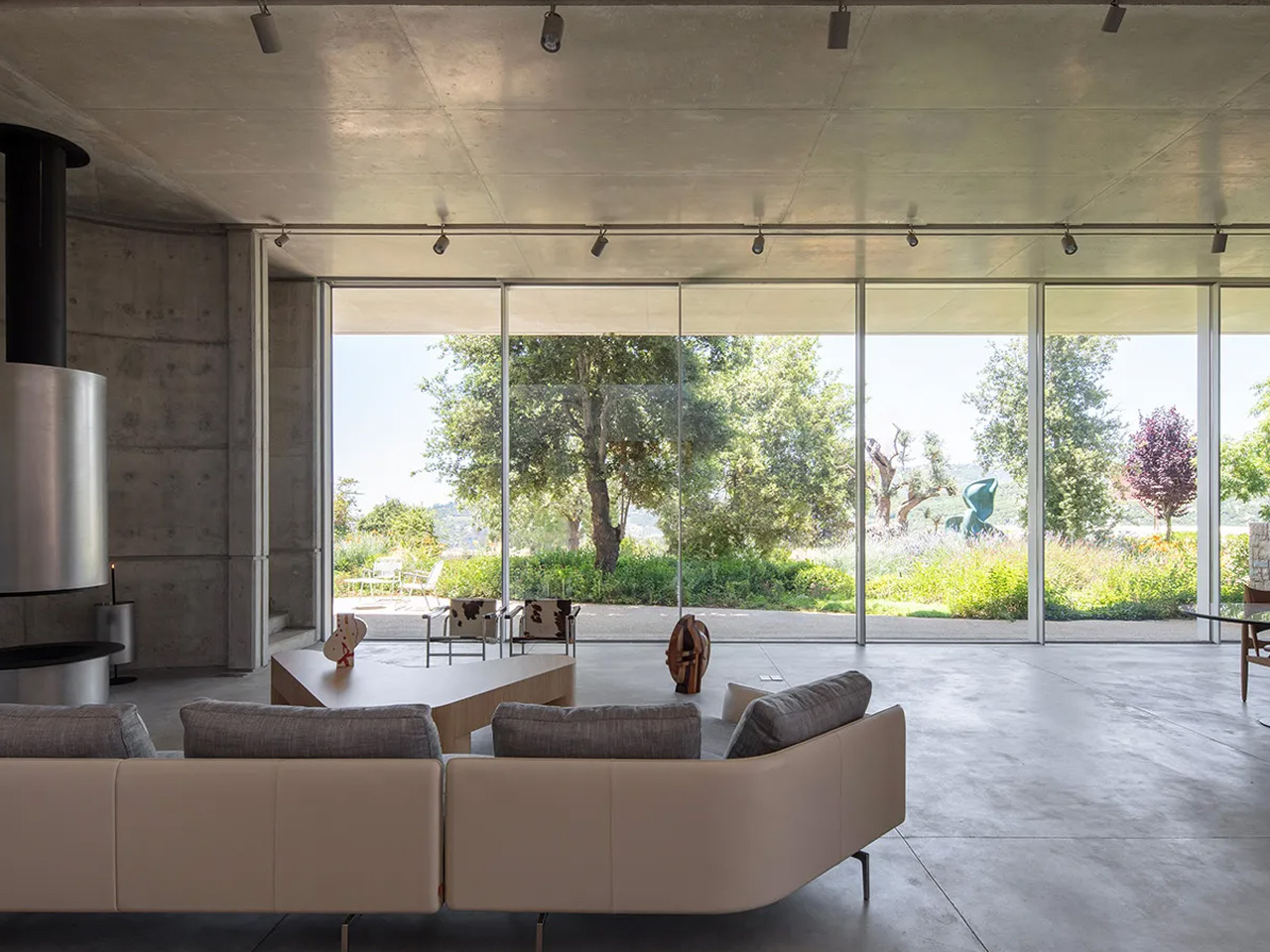
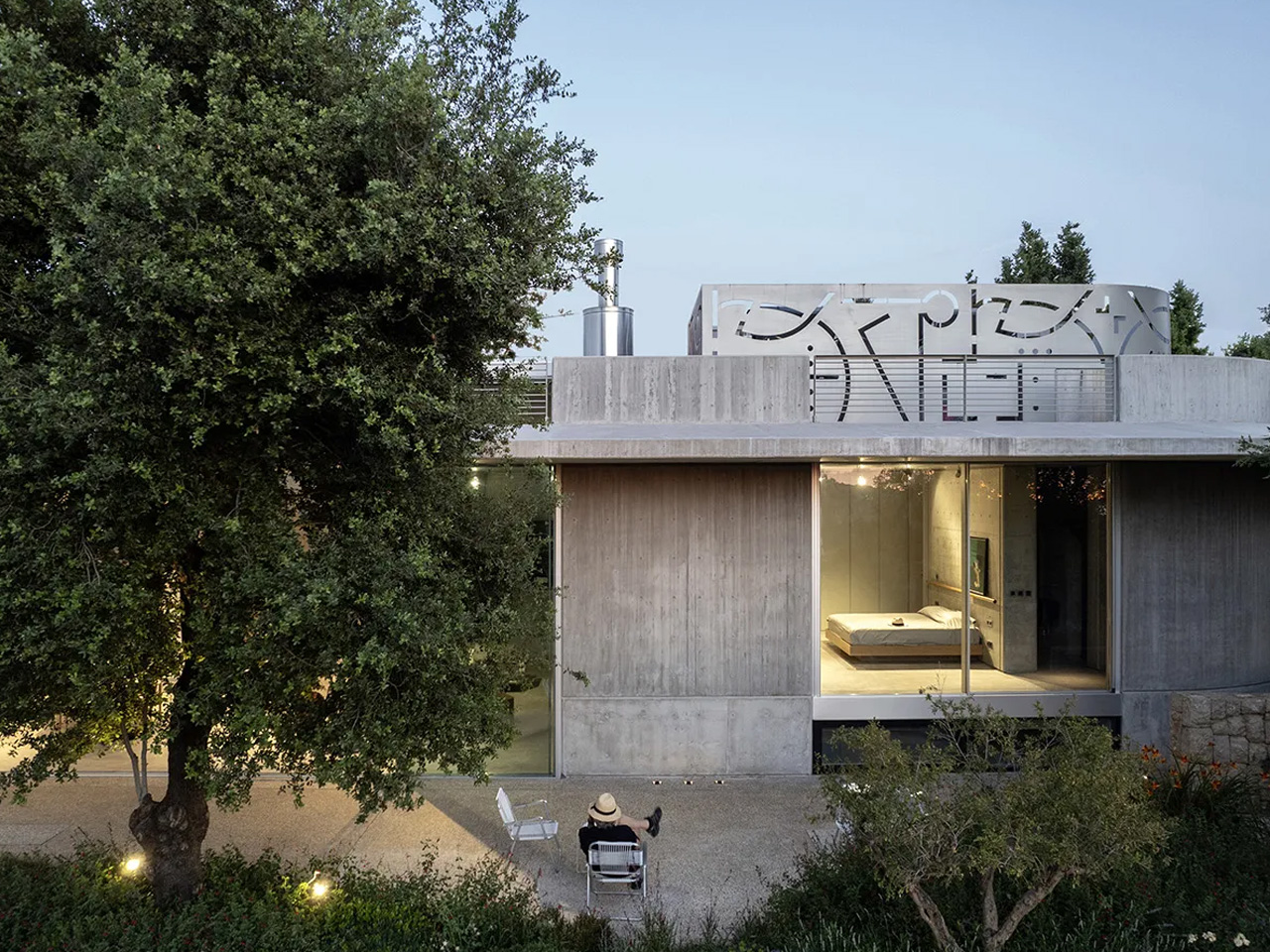
The post Meet The Concrete Mountain Escape Where Art & Living Flow Together first appeared on Yanko Design.
Read More . . .|
 | Tweet
| Tweet