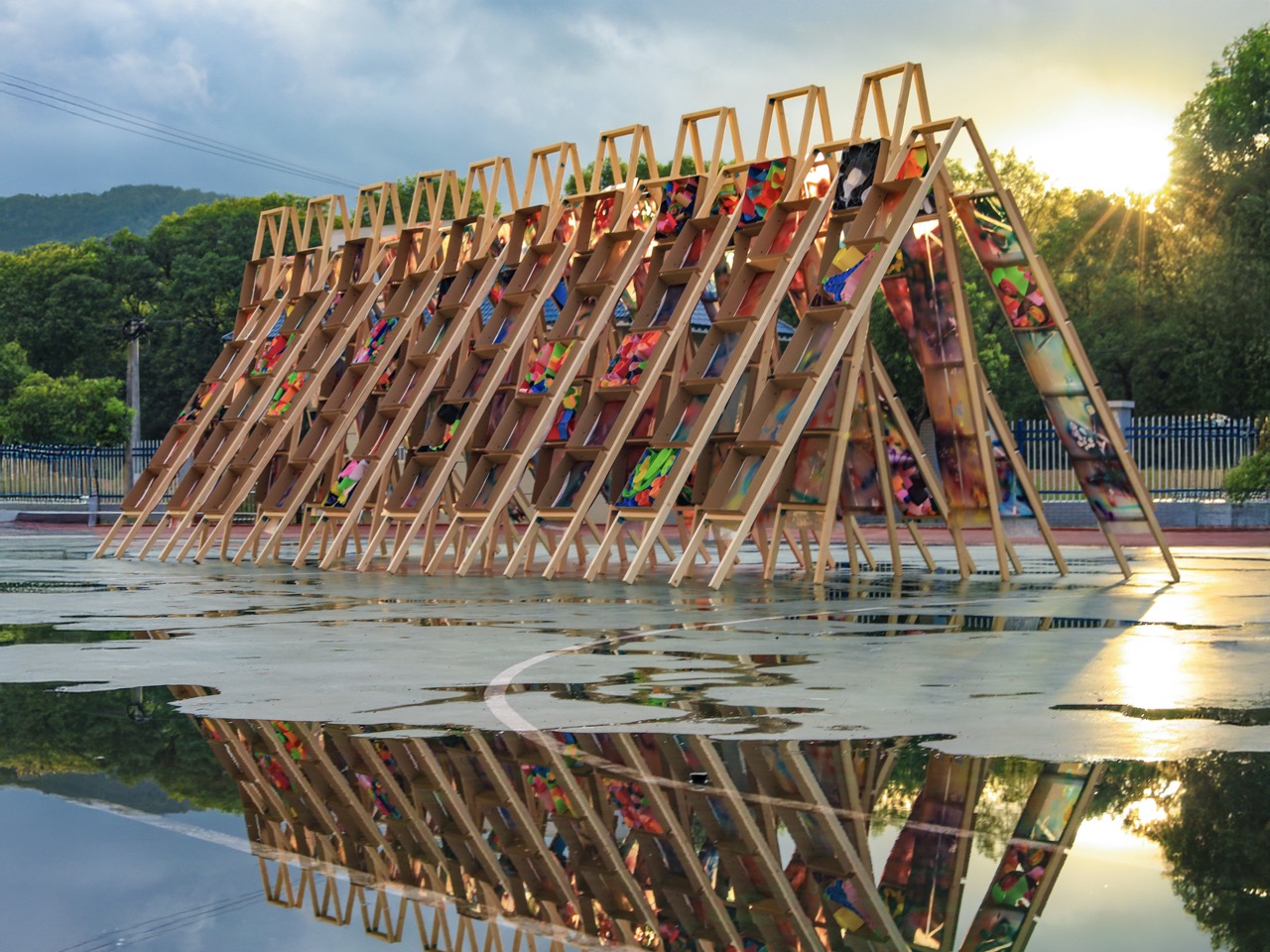
It’s easy to get lost in the sea of glossy architectural renders that flood our feeds daily; projects with nine-figure budgets and materials sourced from another planet. Every so often, though, a project cuts through the noise with such clarity of purpose and ingenuity that it forces you to stop and really look. Hi Ladders High is one of those projects. It’s a scrappy, brilliant piece of work from Hao Li and One Take Architects that grabbed a Bronze A’ Design Award back in 2020, and for good reason. It’s an architectural intervention designed for, and built by, some of China’s “left-behind children” in a rural village in Hubei province.
The entire initiative was a direct response to the social crisis of kids being raised by grandparents while their parents work in distant cities. Instead of just designing another playground, the architects posed a more profound question: can architecture be a medium to expand a child’s world and give them a sense of agency? The answer is a resounding yes. They launched a non-profit summer camp, handed over the tools, and let the kids become the architects. This pavilion is the result of that radical trust, a structure built with a thousand dollars and an immeasurable amount of heart.
Designer: Hao Li
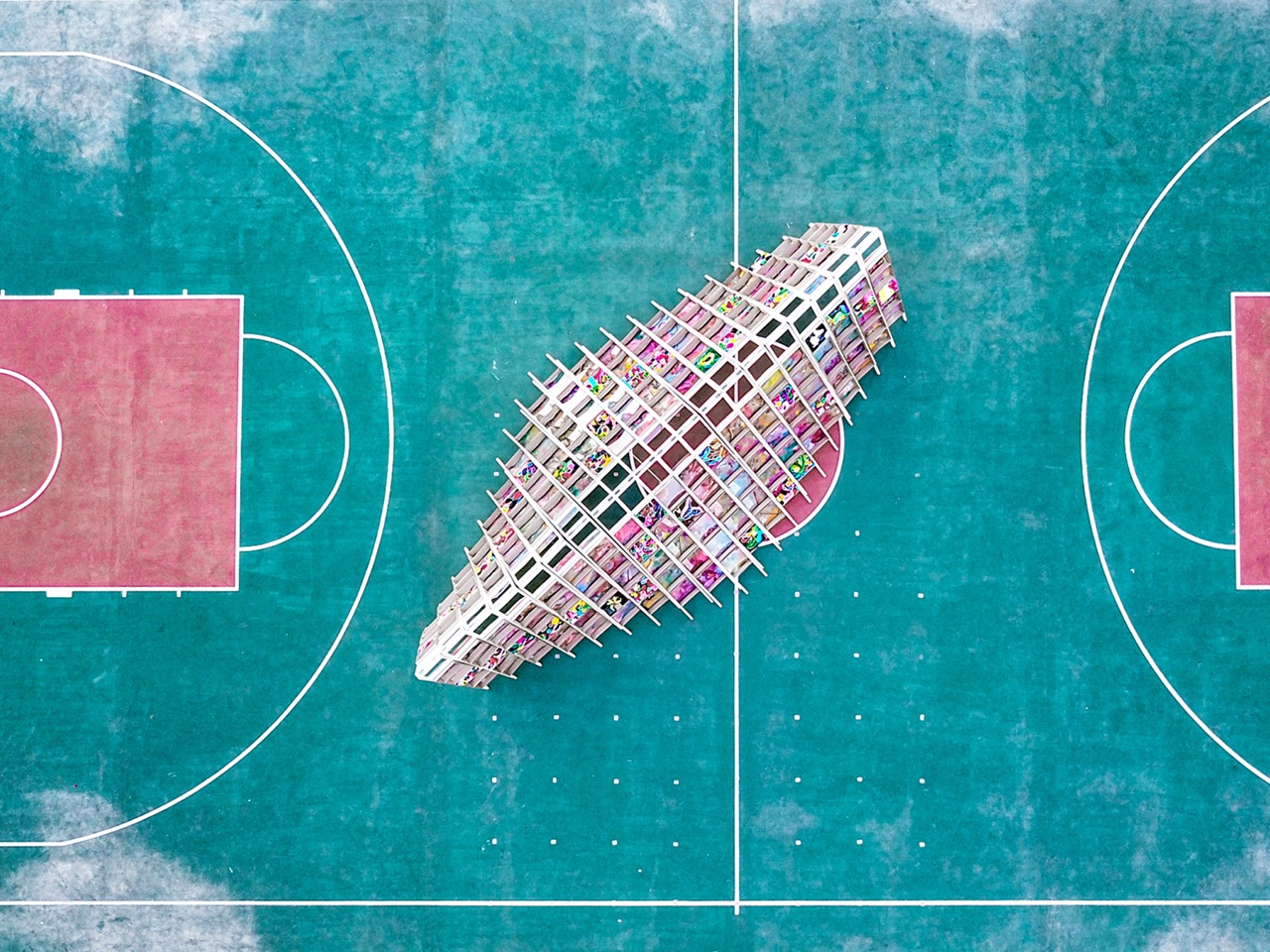
The design commits faithfully to a concept that architectural nerds will recognize from Reyner Banham: the “indeterminate participatory open ended situation.” Essentially, the architects provided a kit of parts and a framework, but the final form was left entirely to the children. The core of this kit consists of twenty standard wooden ladders, the kind you’d find in any rural Chinese village. These ladders serve as modular, reconfigurable building blocks. They can be leaned, joined, and draped with transparent tablecloths and cardboard to create tunnels, forts, or stages. The children generated over a dozen distinct concepts, with one kid even drafting fifteen sketches on his own, proving that creativity thrives when you remove the rigid rules.
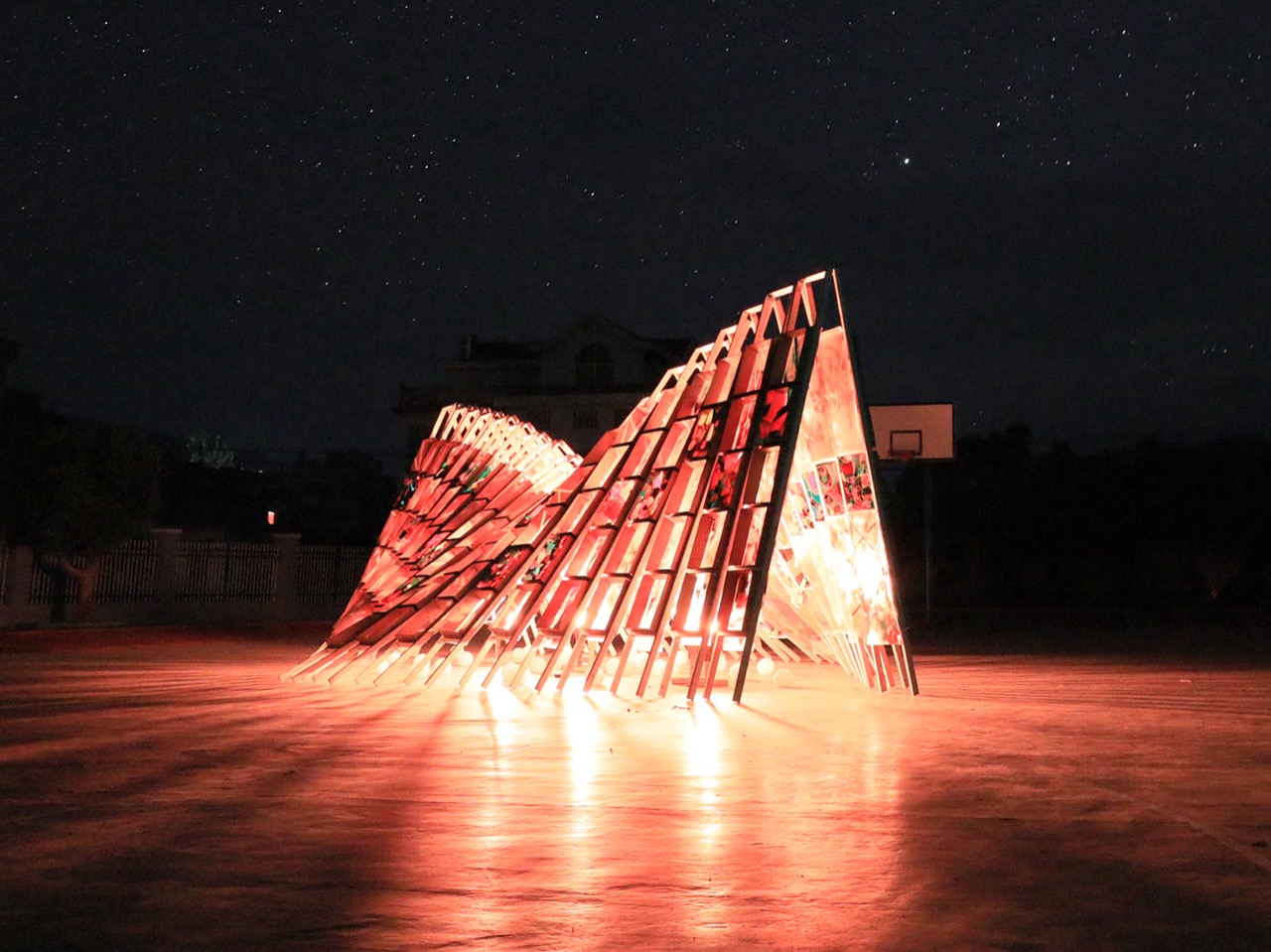
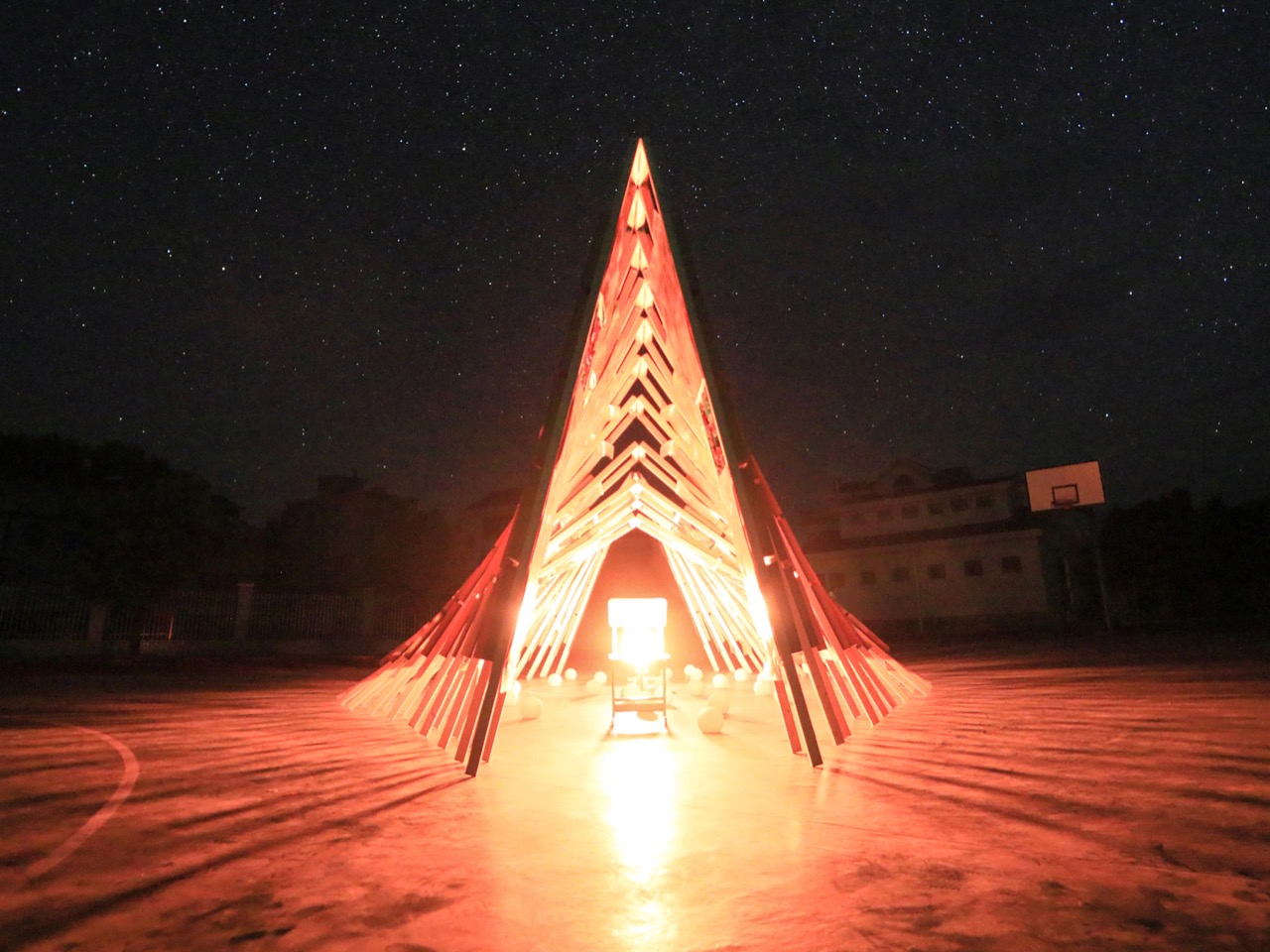
The pavilion covers a footprint of 5.6 by 10.5 meters and rises to a height of 2.9 meters, creating a substantial and interactive space. By using China fir ladders, tablecloths, and other hyper-local materials, the project remains grounded in its context, demonstrating that meaningful design doesn’t require expensive, imported components. The genius is in the re-contextualization of the mundane; a ladder stops being just a tool for climbing and becomes a truss, a wall, or a gateway to a new world. It’s a powerful lesson in resourcefulness for everyone involved.
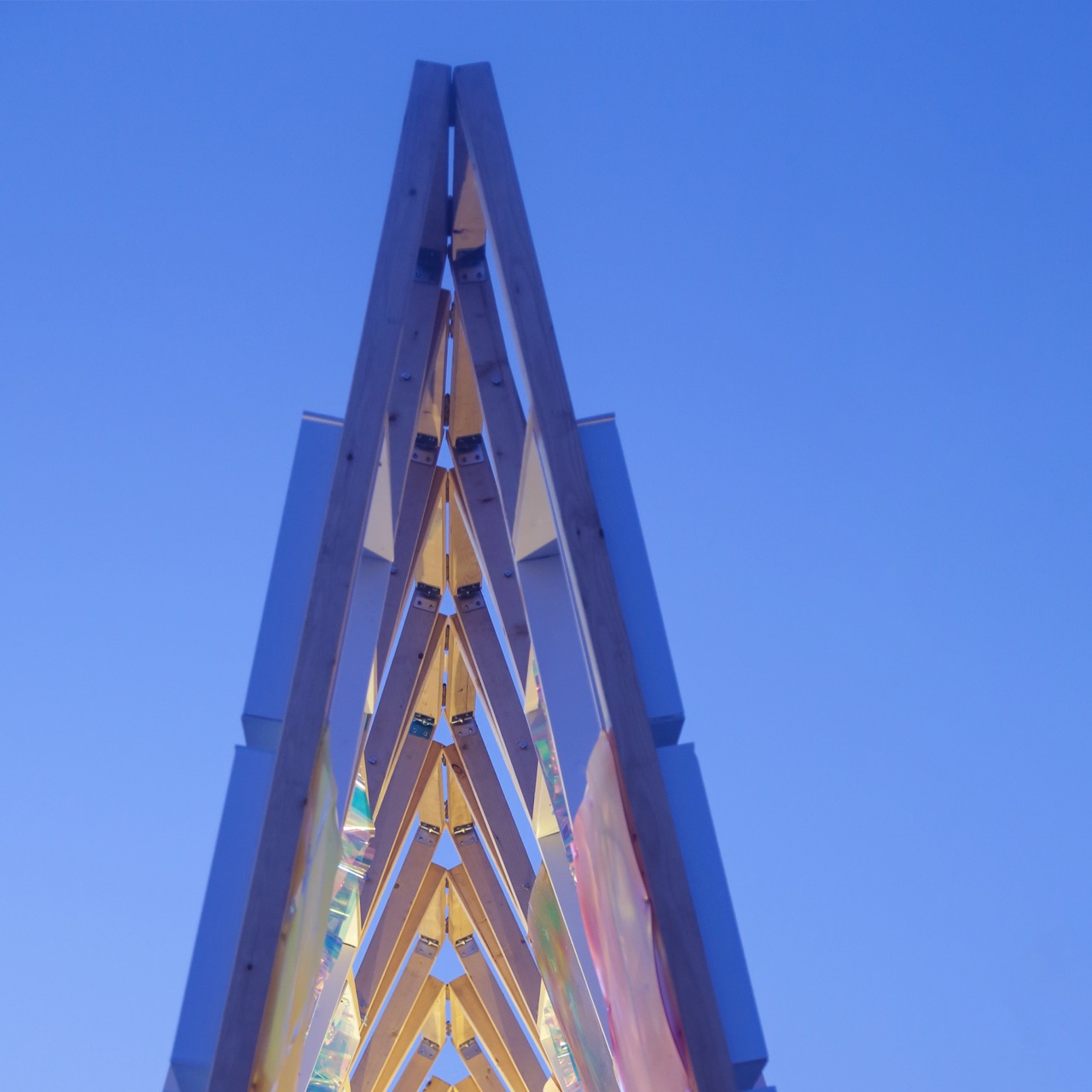
Ultimately, Hi Ladders High proves that the most valuable thing you can build is not a structure, but confidence and possibility in the minds of young people. The architects had the wisdom to step back and act as facilitators rather than auteurs, empowering the children to shape their own environment. It’s a powerful reminder that constraints, whether they are budgetary or material, often produce the most innovative solutions. This pavilion is a raw, honest, and deeply human piece of work that delivers a far greater impact than any polished, multi-million dollar cultural center.
The post Children Designed This Award-Winning Pavilion. And It Only Cost $1000… first appeared on Yanko Design.
Read More . . .|
 | Tweet
| Tweet