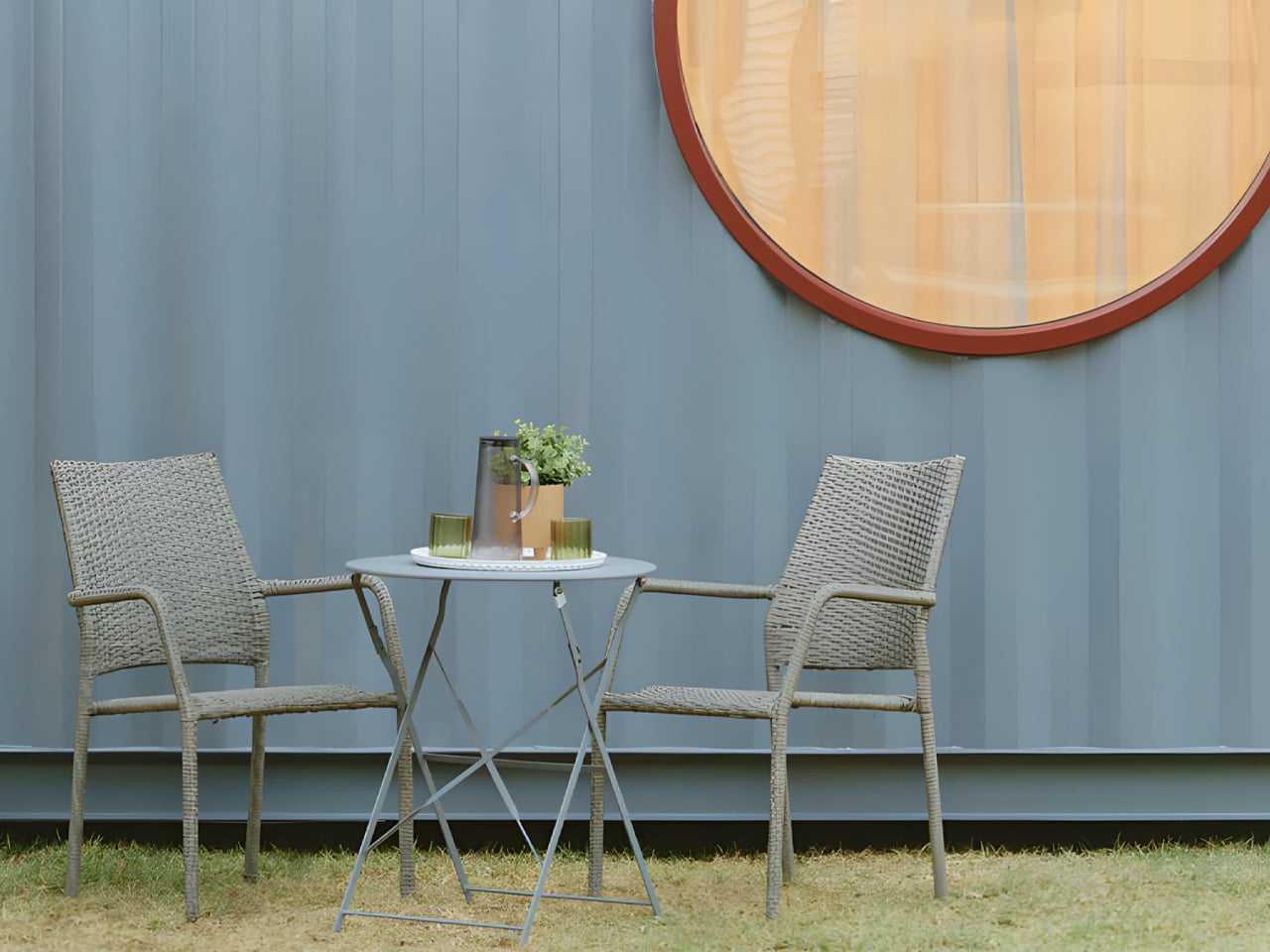
The tiny house movement has long promised affordable, minimalist living, but many designs fall short in terms of long-term habitability. Australian company Sonic Steel is challenging these limitations with their latest creation, the Mark VI – VIC, a shipping container home that prioritizes comfort and accessibility without sacrificing the compact footprint that makes tiny living appealing. This innovative approach represents a fundamental shift in how container homes can serve as genuine long-term residences.
Tiny homes can be a cost-effective option for living, but can be difficult to live in for longer periods, so the Mark VI – VIC has been designed by Sonic Steel to help change this. Unlike the cramped loft bedrooms that define most tiny houses, the Mark VI – VIC takes a radically different approach by spreading everything across a single floor. This design philosophy isn’t just about convenience—it’s about creating a sustainable living environment that doesn’t compromise on daily comfort for the sake of space efficiency.
Designer: Sonic Steel
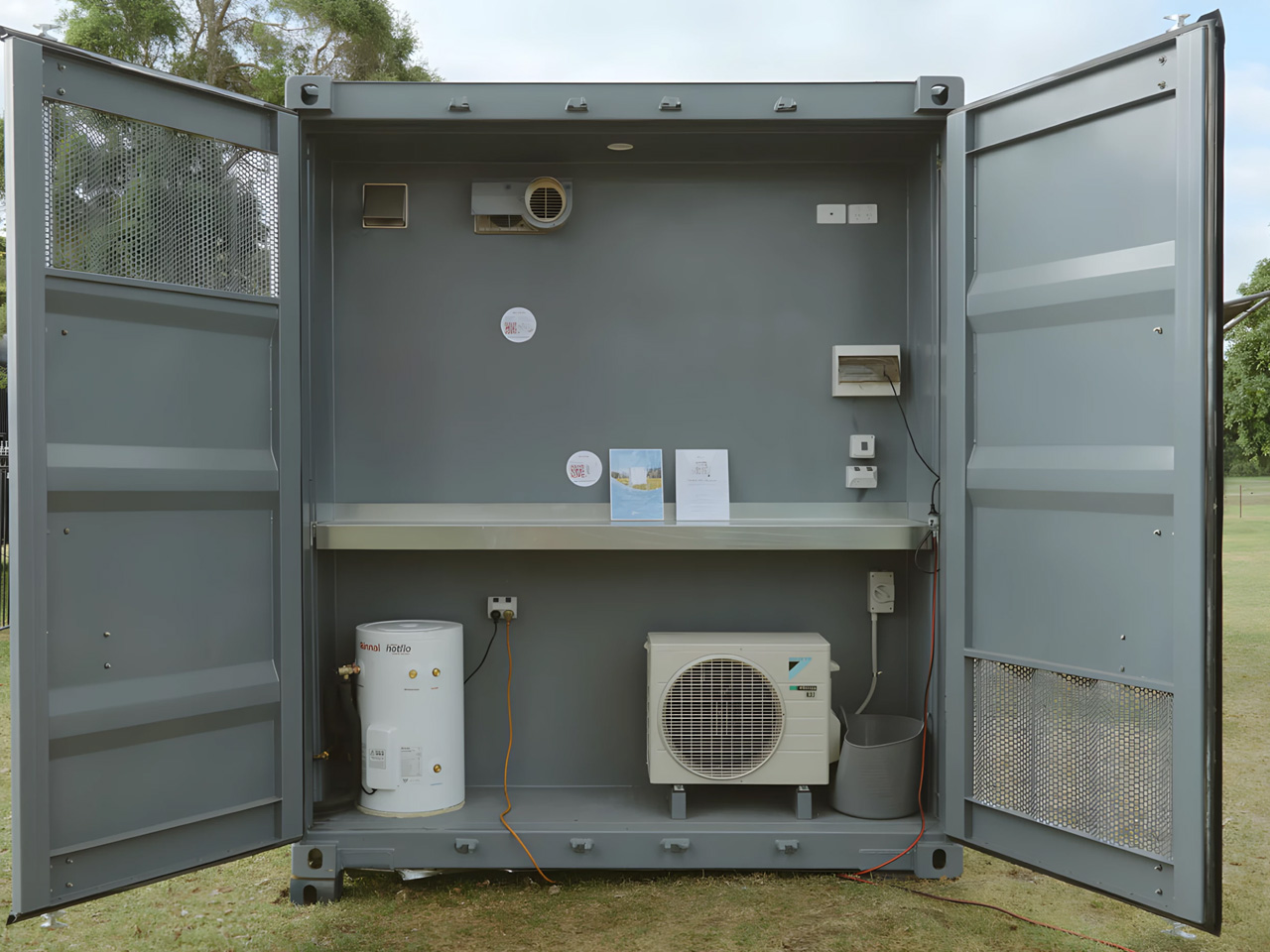
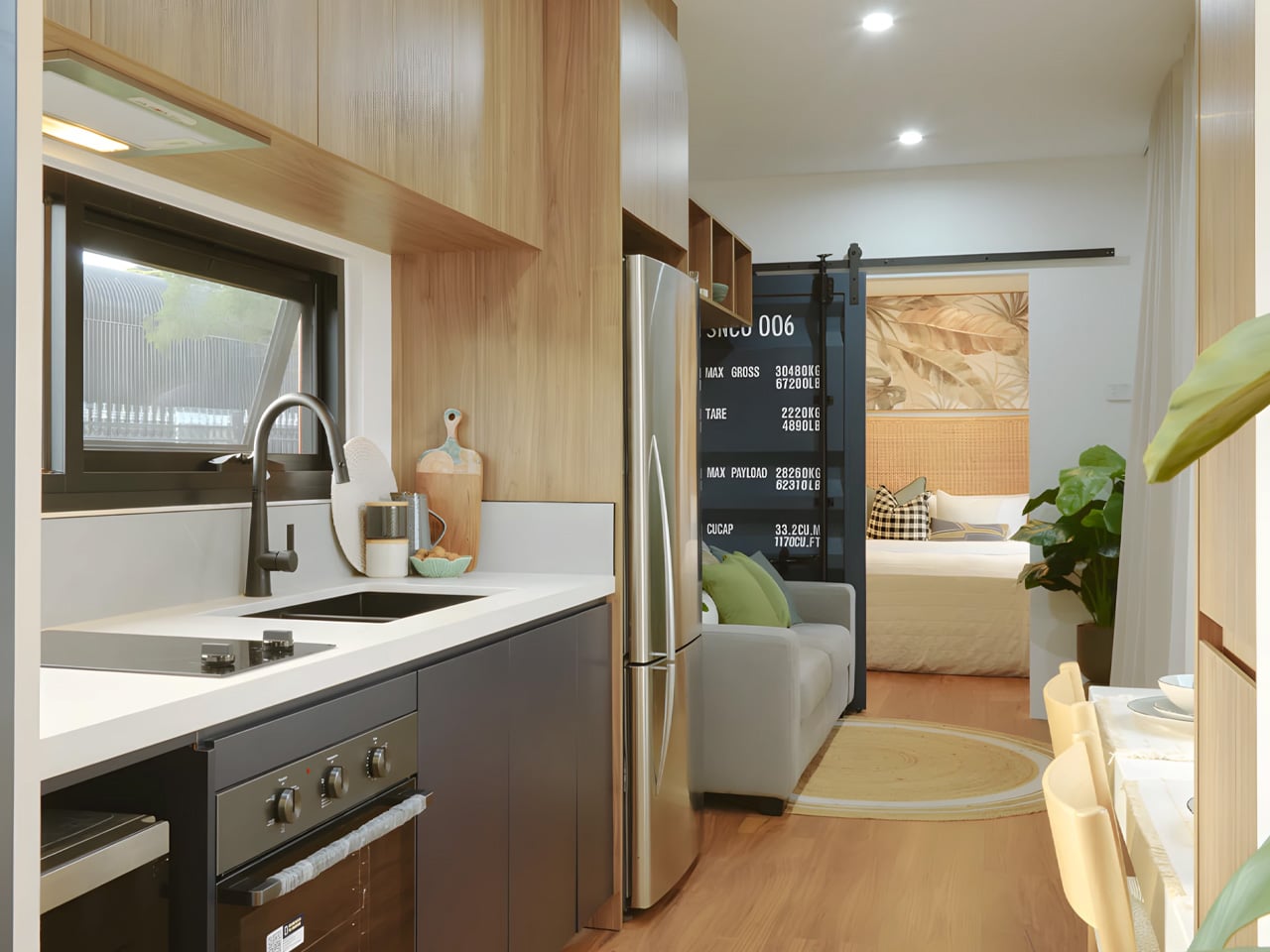
The accessibility focus sets the Mark VI – VIC apart in a market dominated by vertical solutions. The Mark VI is spread across a single floor to set itself apart from other designs on the market that incorporate a loft bedroom, which will optimize access for adults but also seniors. By eliminating the need to climb steep stairs to reach sleeping quarters, Sonic Steel has created a home that works for people of all ages and mobility levels, opening tiny house living to demographics previously excluded by traditional designs.
The tiny home is crafted out of a single shipping container that holds a living room complete with a sofa, storage, TV, and coffee table in the middle, which acts as the separation between the bedroom and the kitchen. This central living area serves as both a social hub and a clever spatial divider, creating distinct zones within the compact footprint. The kitchen doesn’t compromise on functionality despite the space constraints, as the kitchen space is paired with a fridge, an oven, an induction cooktop, ample storage space, and a microwave to support full-time living. Additionally, the home includes a full bathroom with laundry facilities, ensuring residents don’t sacrifice essential amenities.
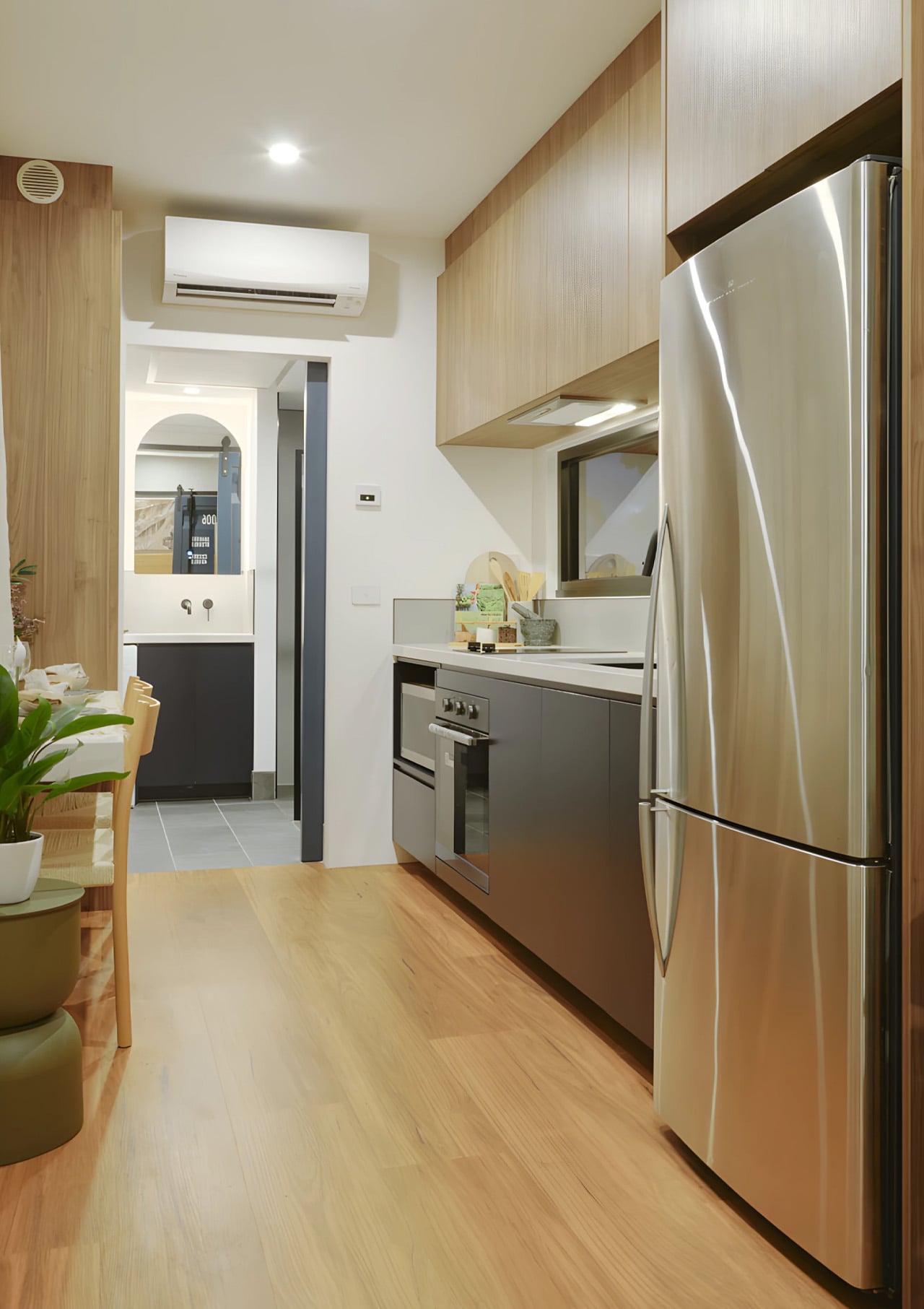
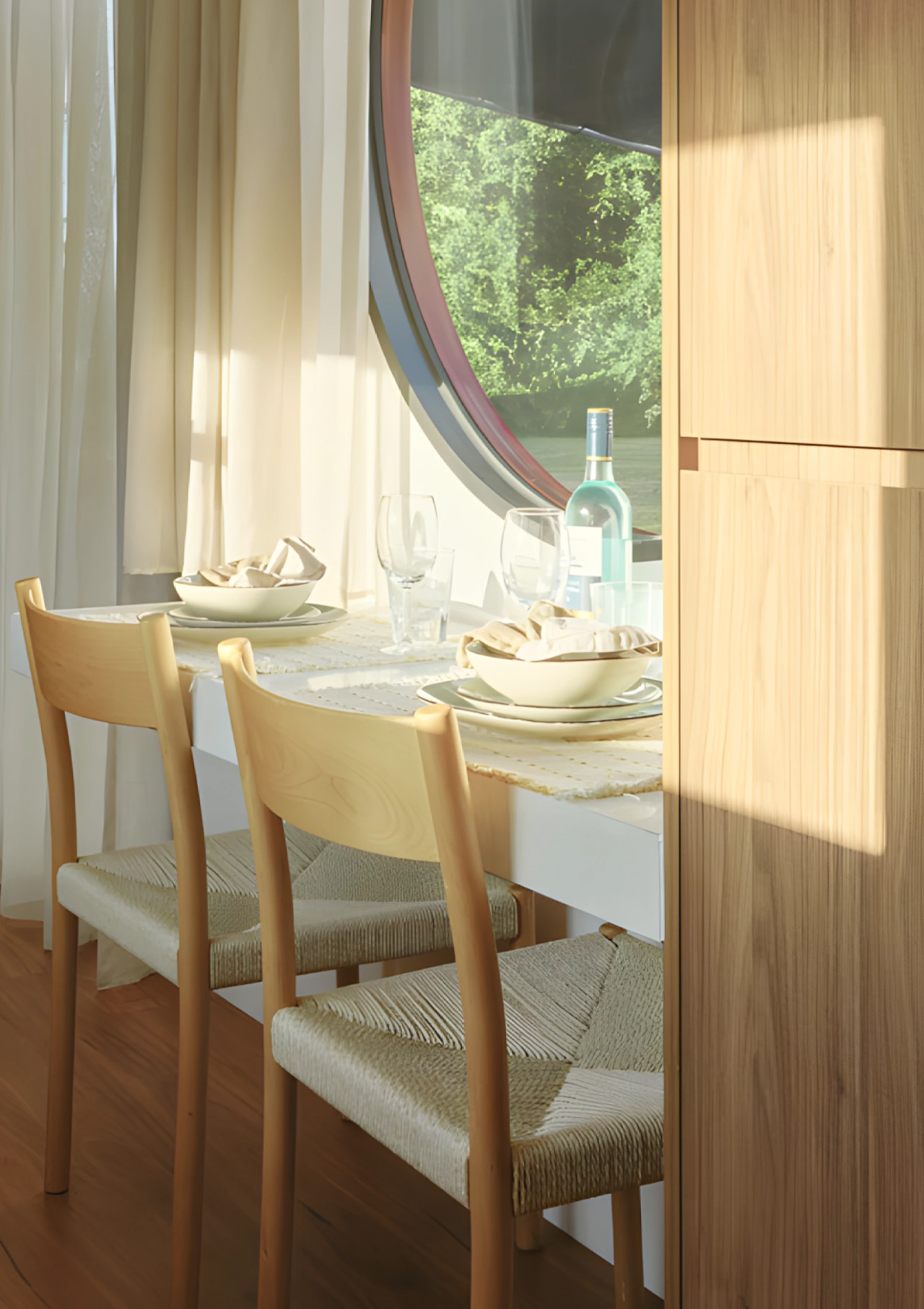
Sonic Steel’s reputation for quality construction extends beyond just the Mark VI – VIC. Their expertise with thermal performance systems using CNC-cut polyurethane foam blocks, cured for 30 days, to fill the corrugated walls, eliminating air gaps, demonstrates their commitment to creating homes that perform well in various climates. The company’s VenSulation system and use of cement board cladding, corten steel, and marine-grade paint ensure these container homes can withstand harsh weather conditions while maintaining comfortable interior temperatures year-round.
As housing affordability continues to challenge people worldwide, the Mark VI – VIC offers a compelling alternative that doesn’t require residents to compromise on comfort or accessibility. By proving that tiny homes can be both practical and inclusive, Sonic Steel is helping reshape perceptions of what compact living can achieve. The Mark VI – VIC stands as proof that innovative design can solve real-world problems while maintaining the environmental and financial benefits that make tiny houses attractive, setting a new standard for the industry.
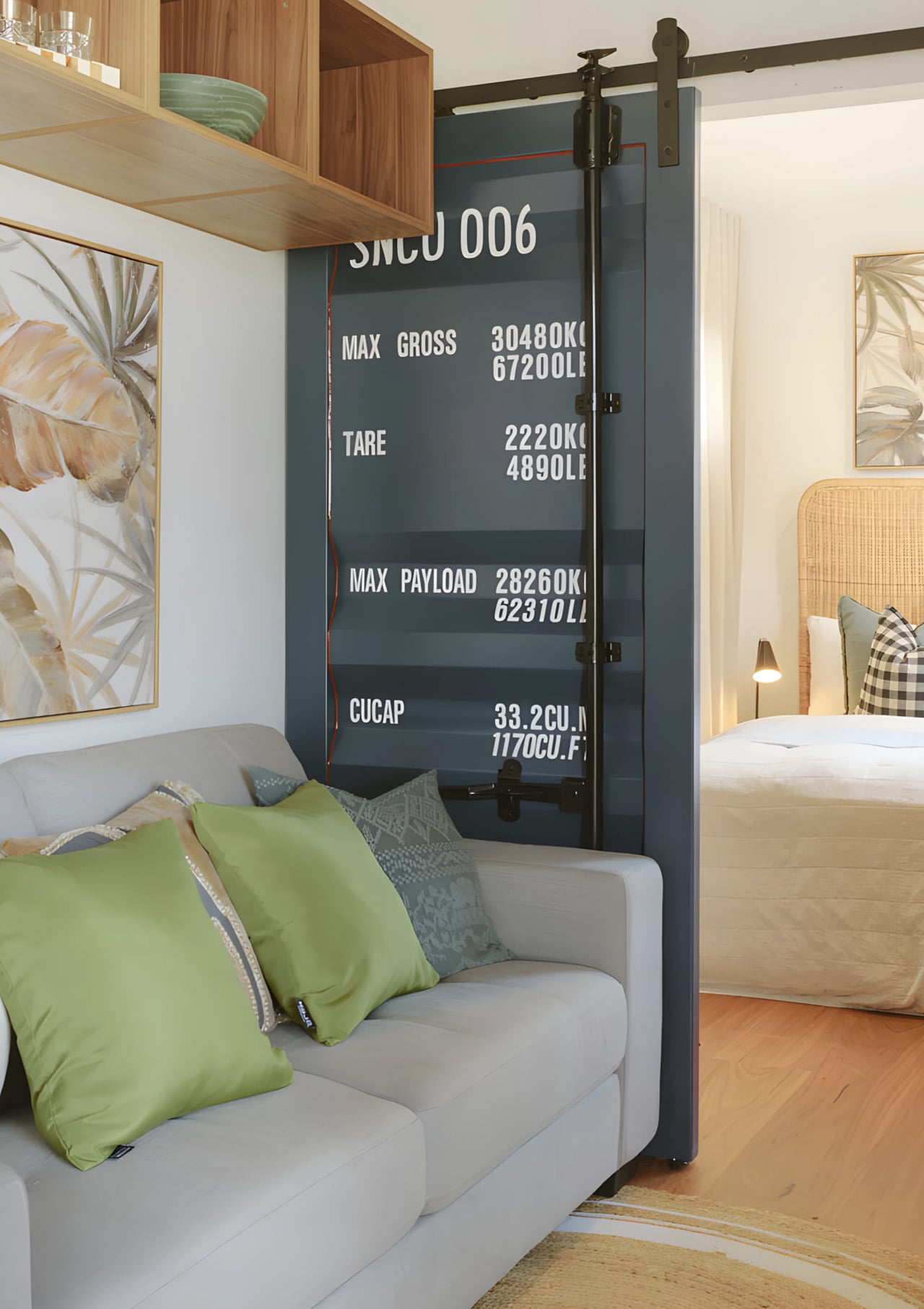
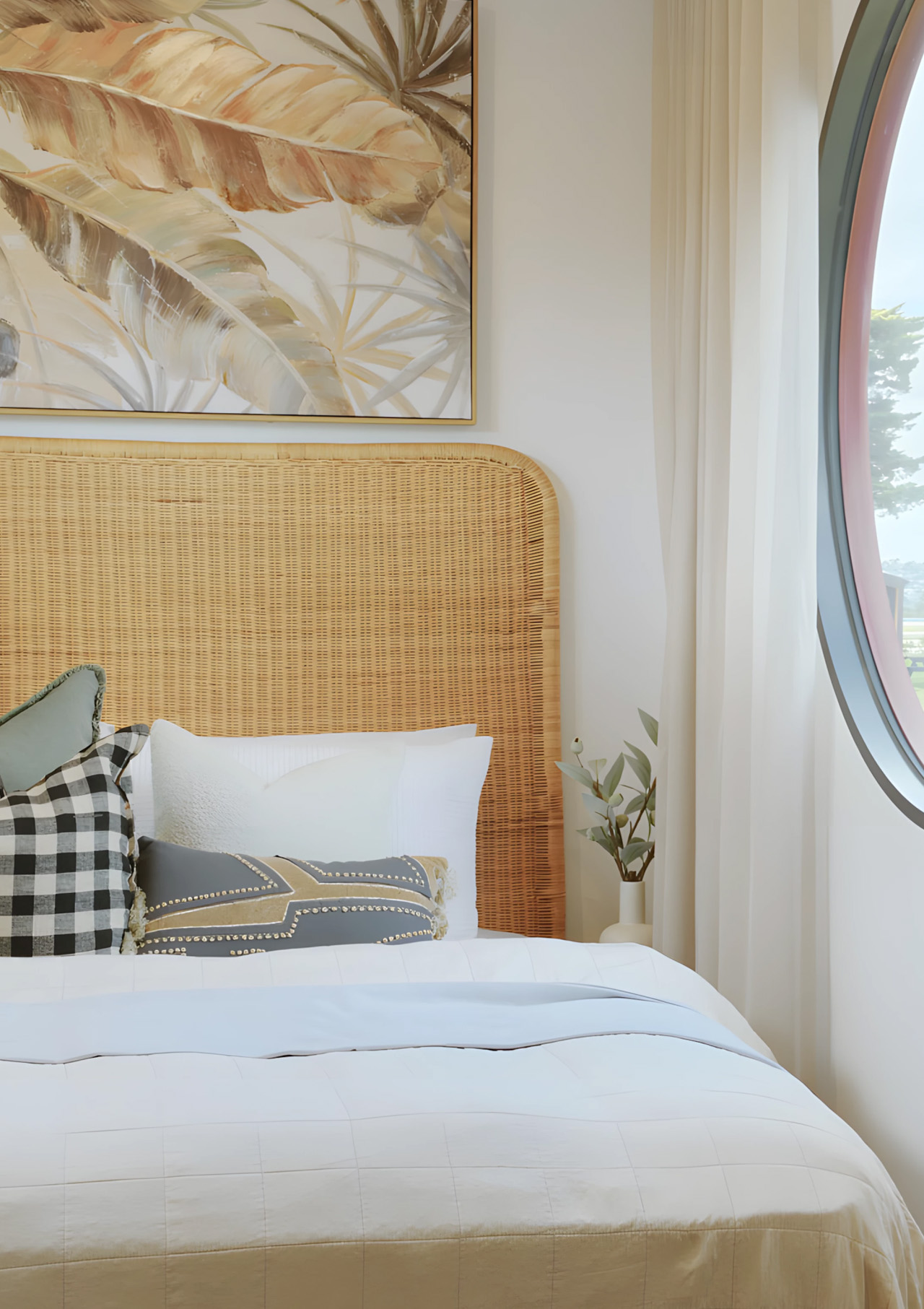
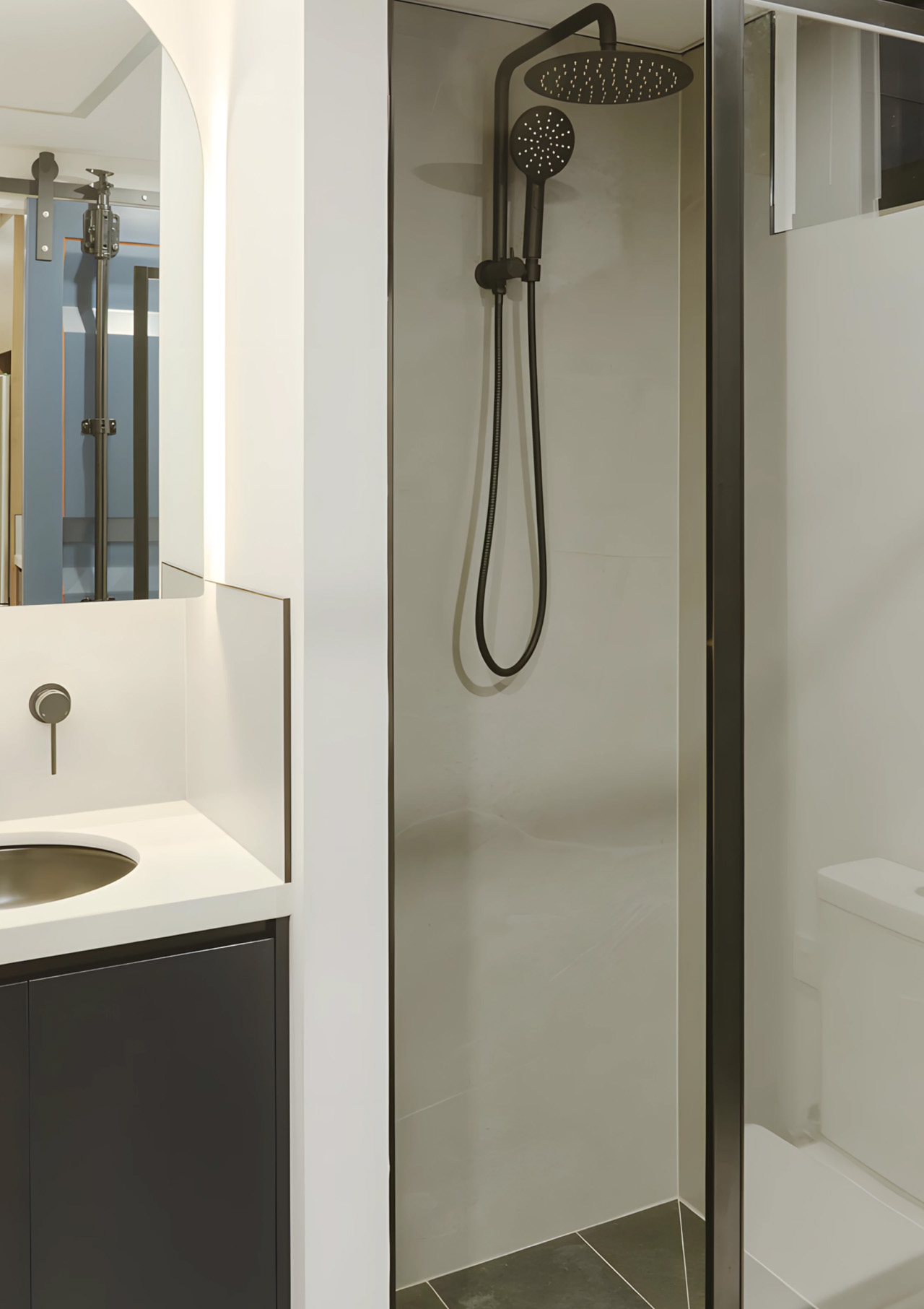
FAQs
1. What does the Mark VI – VIC cost, and is financing available?
The Mark VI – VIC costs AUD 130,000 (roughly US$85,000), depending on customization options. Construction takes about 8-10 weeks. While Sonic Steel’s specific financing options weren’t detailed, buyers typically use personal loans, RV loans, or specialized tiny home financing. Contact Sonic Steel directly to discuss available payment plans or financing partnerships.
2. What are the exact dimensions and sleeping capacity of the Mark VI – VIC?
The Mark VI – VIC measures 12.2 m (40 ft) long by 2.4 m (8 ft) wide, providing approximately 320 square feet of living space. It’s designed for up to two people with a proper bedroom, full kitchen, complete bathroom with laundry, and a central living area. The single-floor layout maximizes usable space without wasted vertical areas found in loft-style homes.
3. Can the Mark VI – VIC operate completely off-grid, and what utilities are included?
Yes, the Mark VI – VIC can operate completely off-grid with customizable solar systems, battery storage, and various toilet options. Standard features include full electrical and plumbing systems, a complete bathroom with laundry, and kitchen appliances (fridge, oven, induction cooktop, microwave). The advanced insulation system ensures energy efficiency, making off-grid living sustainable across different climates.
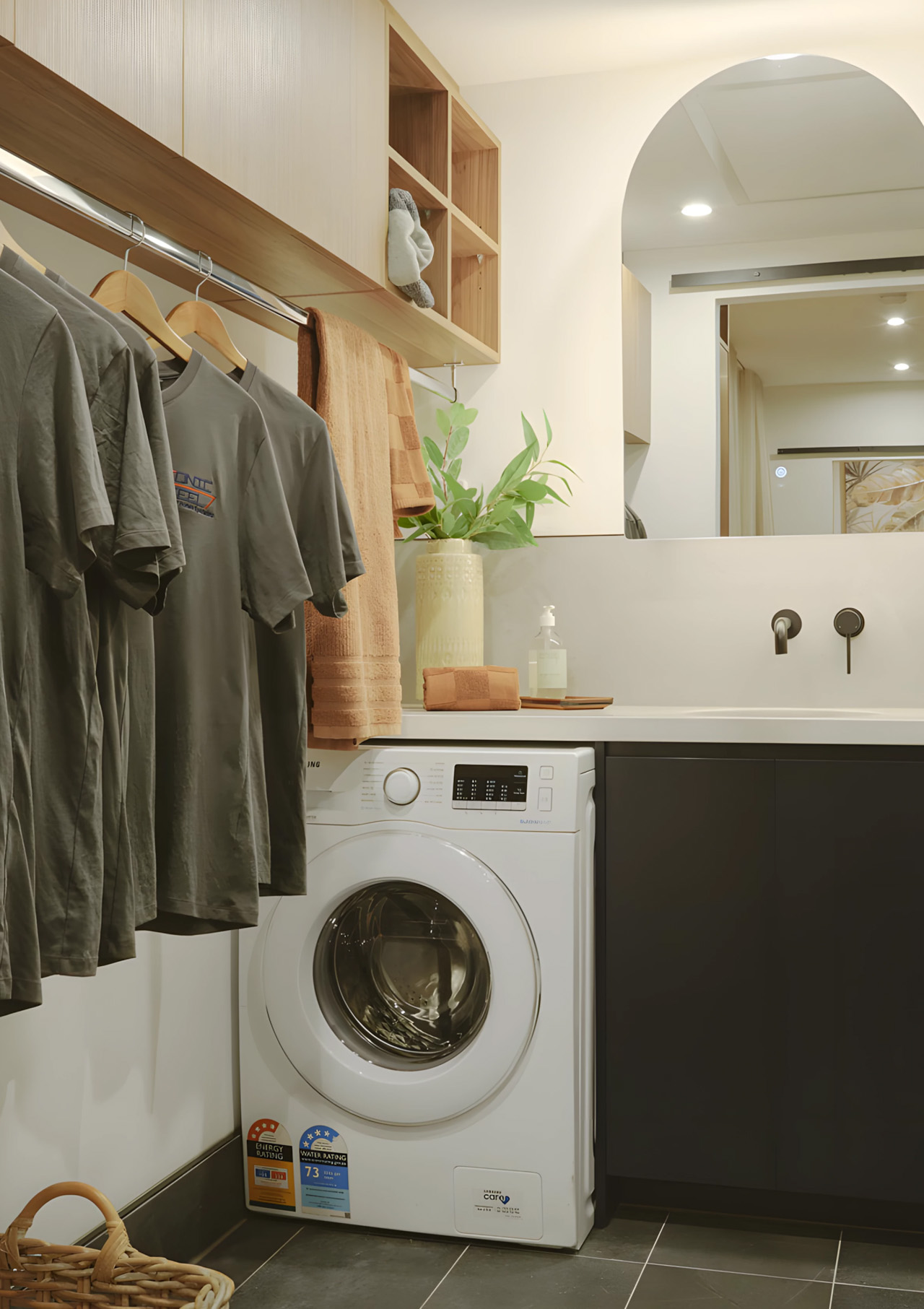
The post Finally, A Tiny House Built For Long-Term Living: Meet The Mark VI – VIC first appeared on Yanko Design.
Read More . . .|
 | Tweet
| Tweet