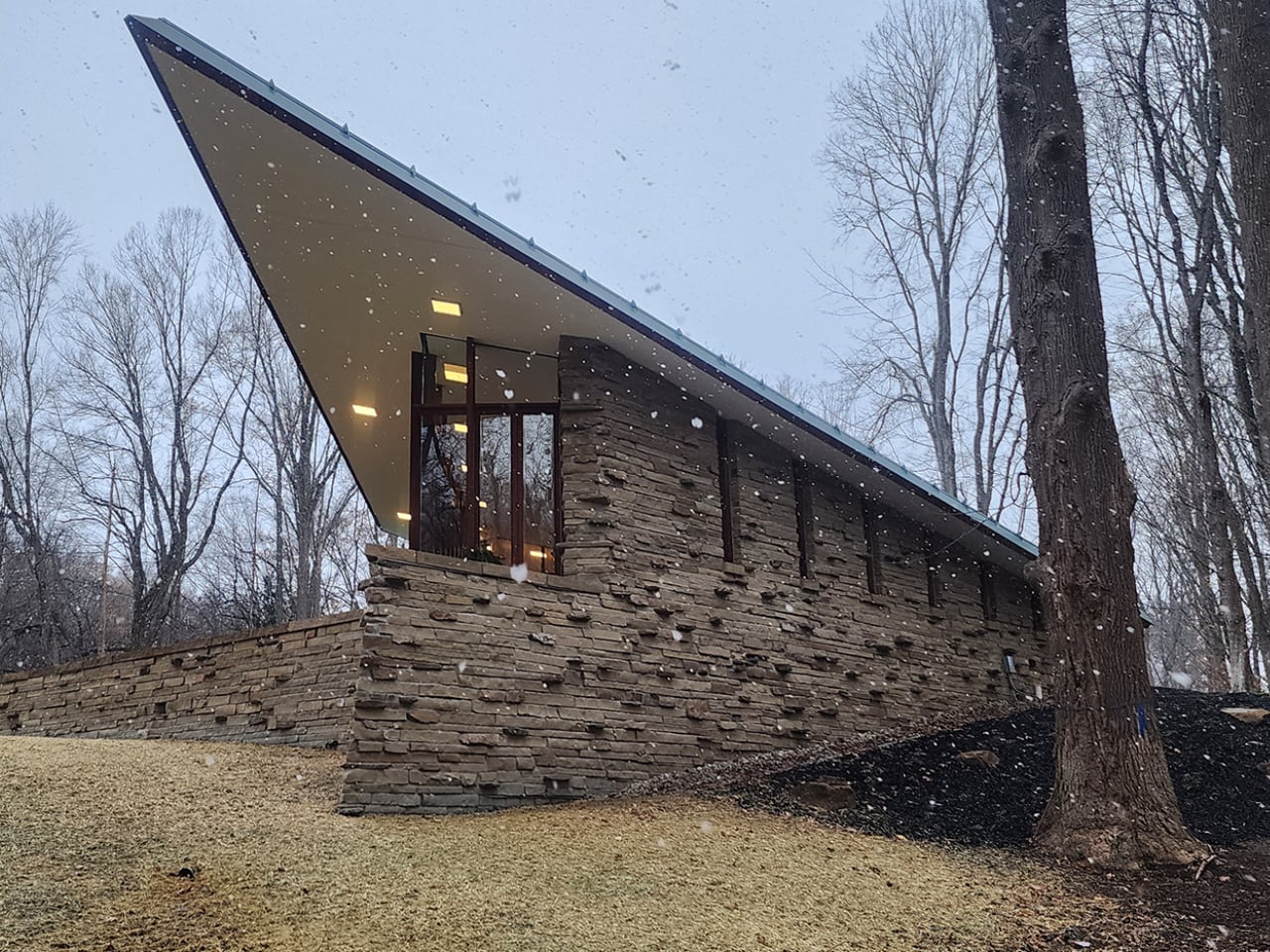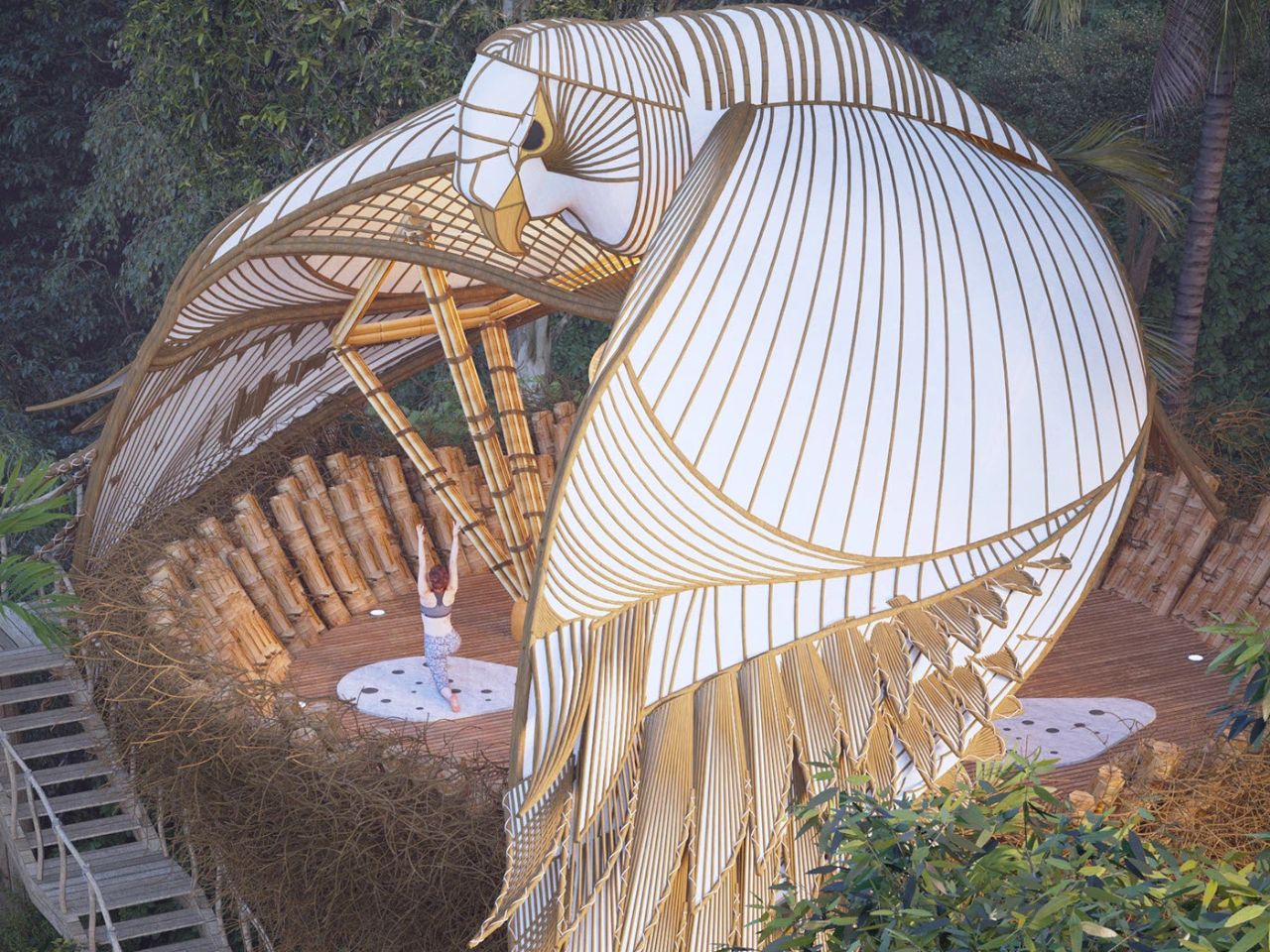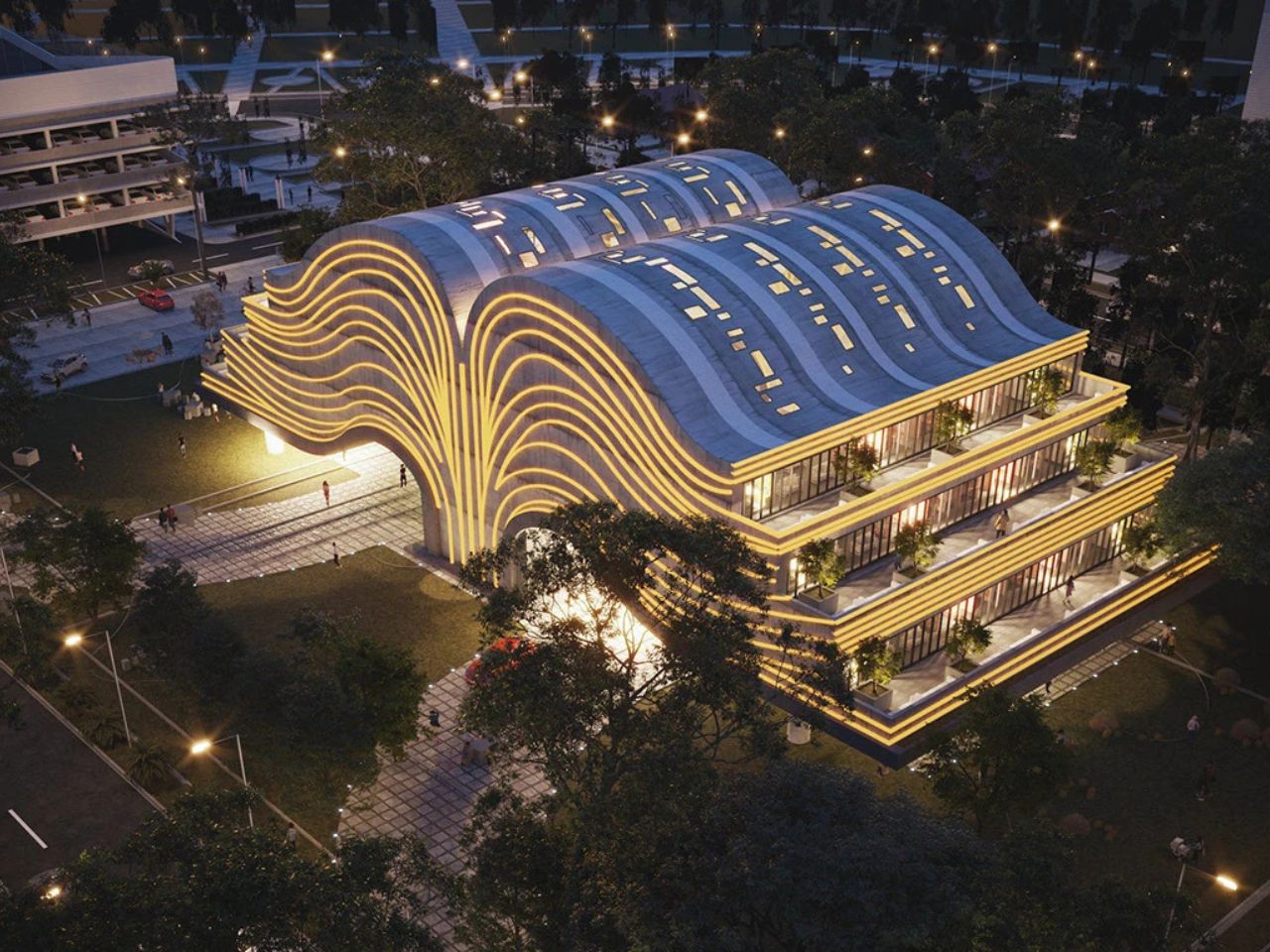Architecture in 2025 continues pushing boundaries while returning to fundamental principles of harmony with nature, sustainability, and human-centered design. From Frank Lloyd Wright’s posthumously realized final home to cutting-edge tiny houses redefining compact living, these ten projects showcase diverse directions contemporary architecture is taking. Each design tells stories about our evolving relationship with built environments through innovative materials and thoughtful site integration.
These remarkable designs represent architectural conversations defining our current design landscape. Whether through revolutionary approaches to traditional building types, sophisticated space planning, or environmental responsiveness, each project demonstrates how architects balance innovation with timeless principles. The result is architecture that serves human needs while respecting natural environments and addressing contemporary challenges like climate change and housing accessibility.
1. Frank Lloyd Wright’s Lost House (RiverRock)
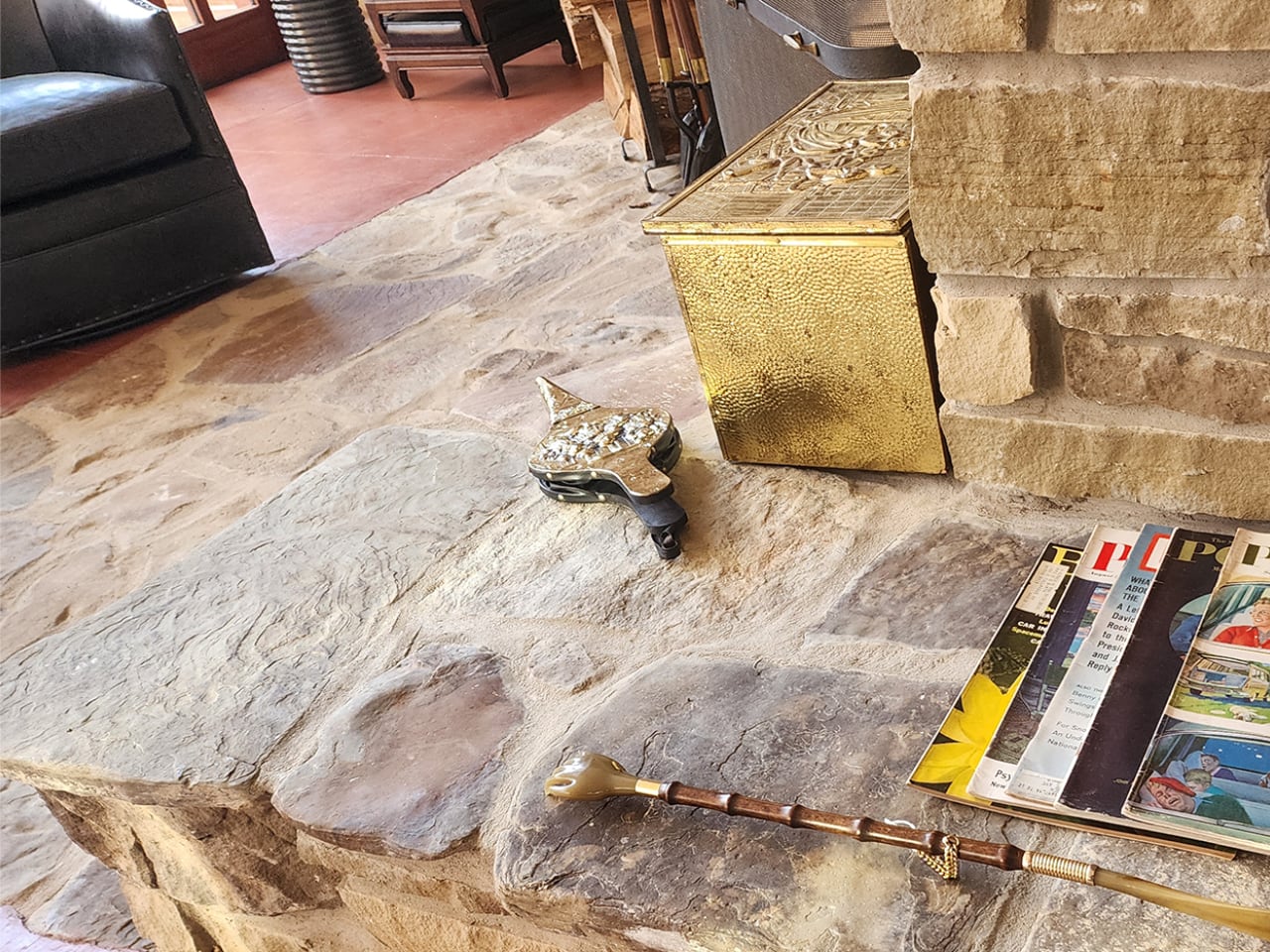
The discovery of Frank Lloyd Wright’s final residential design in 2018 reads like a work of architectural fiction. Sarah Dykstra found Project #5909 blueprints while exploring her Ohio property, launching a mystery that had remained dormant since Wright died in 1959. The plans revealed Wright’s complete vision for his last house, meticulously oriented around a specific poplar tree and constructed from locally quarried river stones.
Wright’s Usonian principles are evident in RiverRock’s roughly P-shaped plan, which hugs the natural terrain with characteristic low-lying volumes. Stone walls transition seamlessly into floor-to-ceiling glass panels, eliminating boundaries between interior and exterior spaces. The structure partially embeds into a natural berm, topped by Wright’s signature overhanging roof. Every spatial decision, from room placement to window positioning, celebrates the central poplar tree that anchored Wright’s final architectural meditation.
What we like
• Authentic Wright design executed with modern construction techniques.
• Masterful integration with existing landscape and mature vegetation.
What we dislike
• Extensive restoration and interpretation required for 66-year-old plans.
• Limited accessibility features typical of mid-century residential design.
2. The Cabana
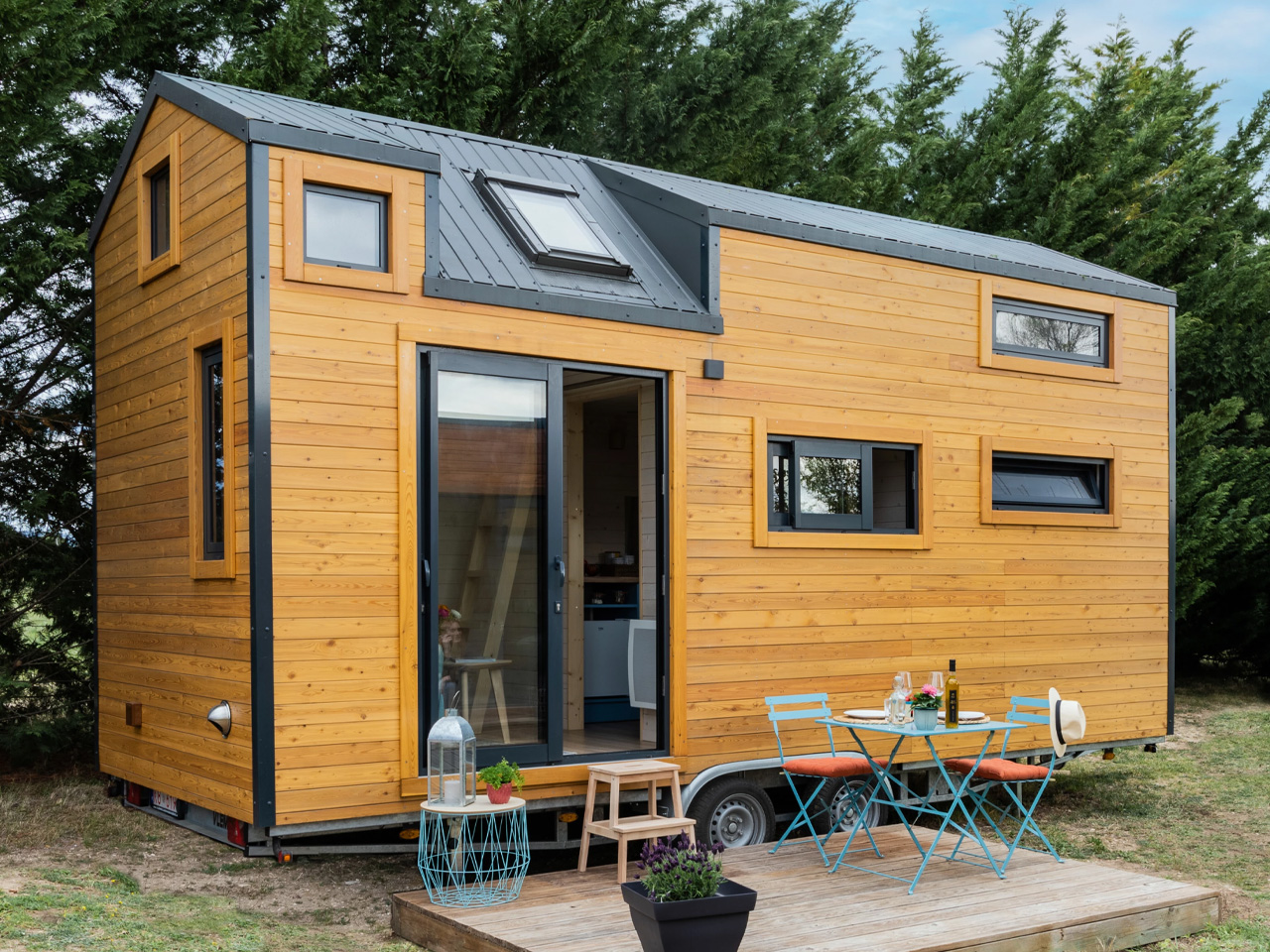
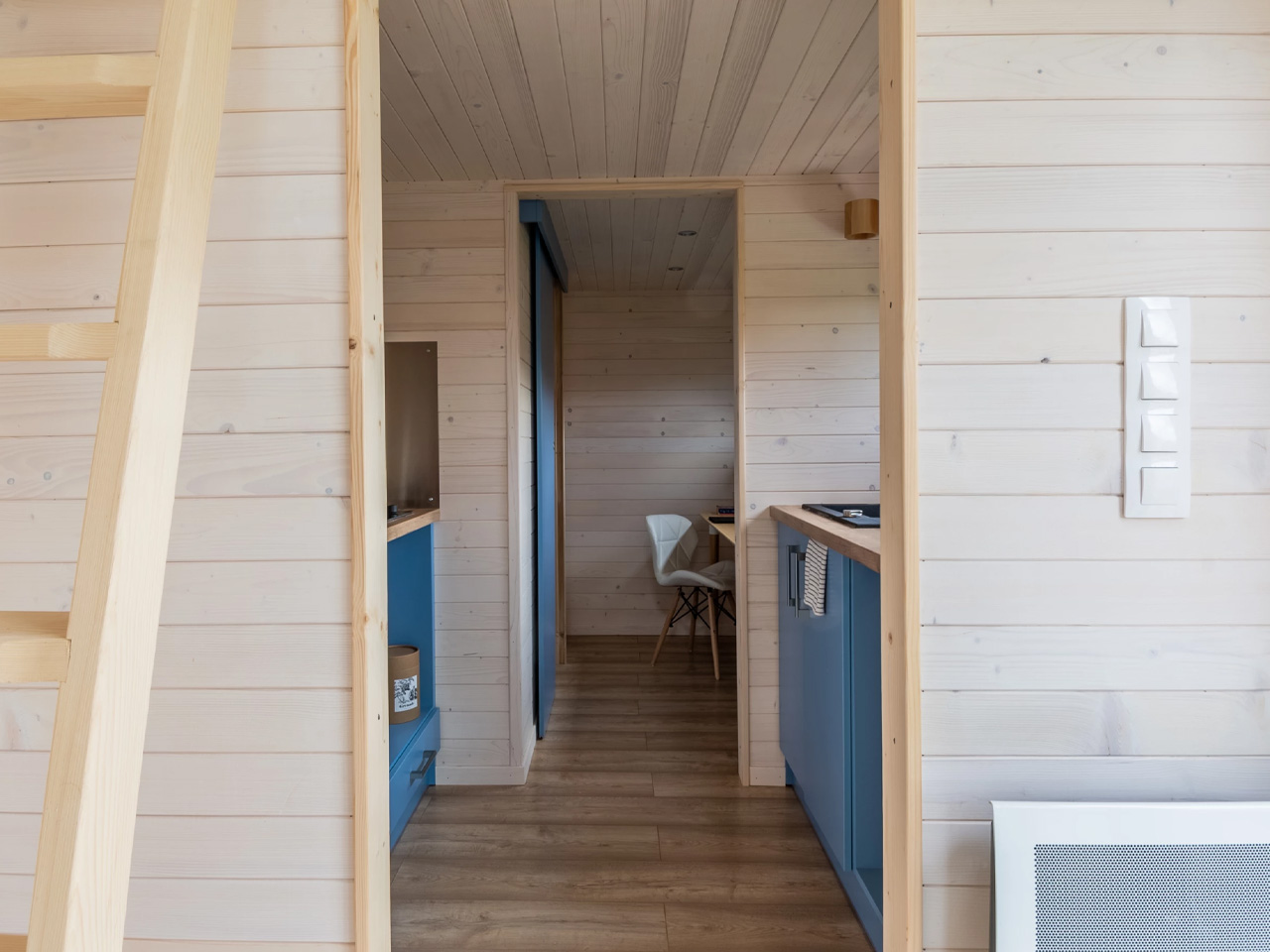
French builder Quadrapol strips tiny house design back to essentials with The Cabana, a 20-foot dwelling that prioritizes substance over social media aesthetics. Built entirely from responsibly sourced wood, this structure captures authentic log cabin character without vinyl siding pretense. The all-wood construction creates genuine warmth and tactile connection to natural materials that most contemporary tiny houses attempt to simulate through surface treatments and artificial finishes.
The Cabana’s 24 square meters accommodate up to four people through intelligent vertical design strategies. Two mezzanines add 10.57 square meters of sleeping space, while the main floor provides 13.46 square meters of living area. A flexible 3.06-square-meter room adapts as an office, bedroom, or storage based on changing needs. Four-season insulation enables year-round occupancy, making this a legitimate housing solution rather than a weekend escape fantasy for remote workers and families embracing simplified lifestyles.
What we like
• Authentic wood construction provides superior thermal performance and durability.
• Flexible spaces adapt to changing household needs and work requirements.
What we dislike
• Higher maintenance requirements compared to composite or metal siding options.
• Limited modern amenities may not suit all lifestyle expectations.
3. The Escapada
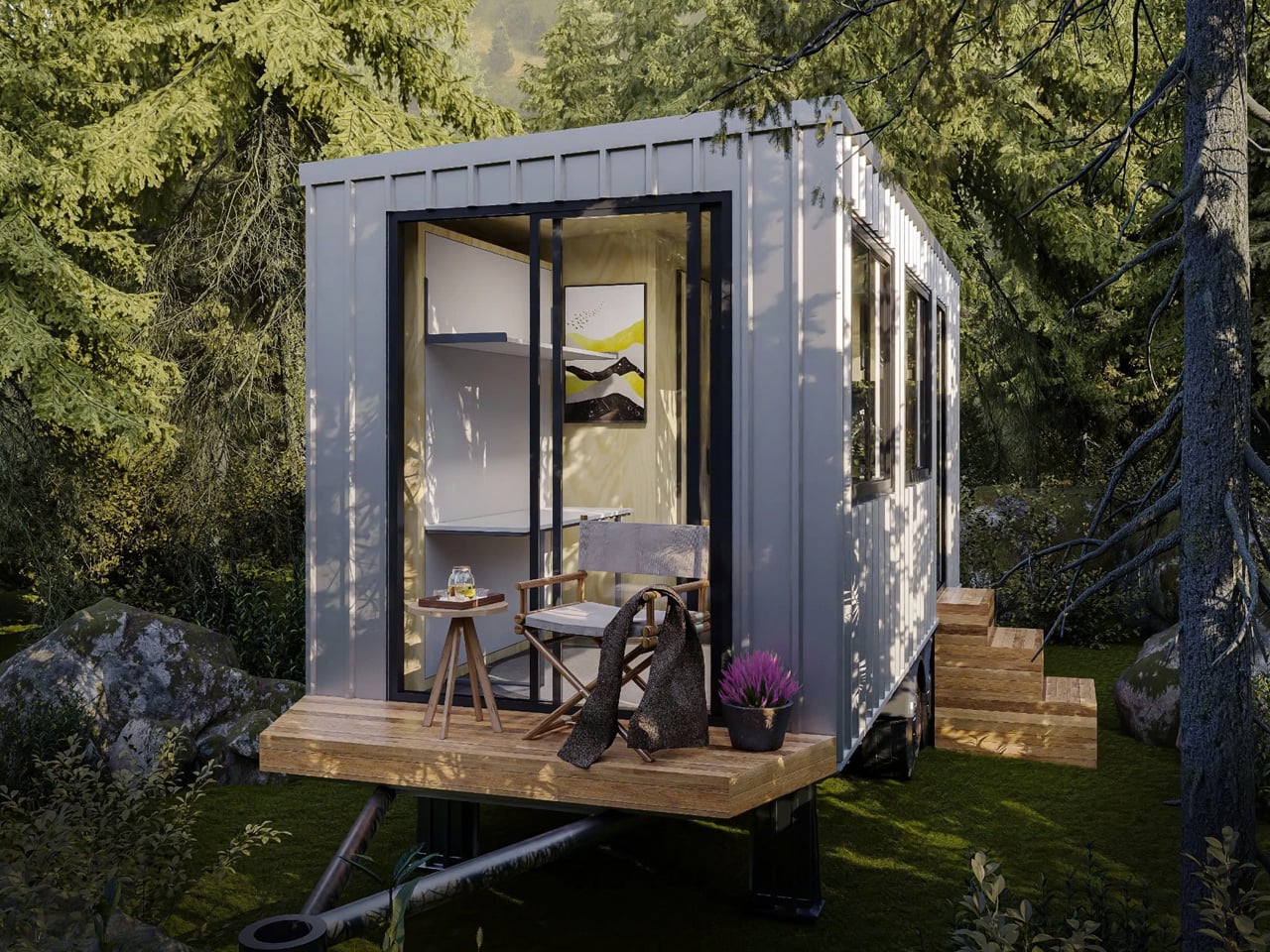
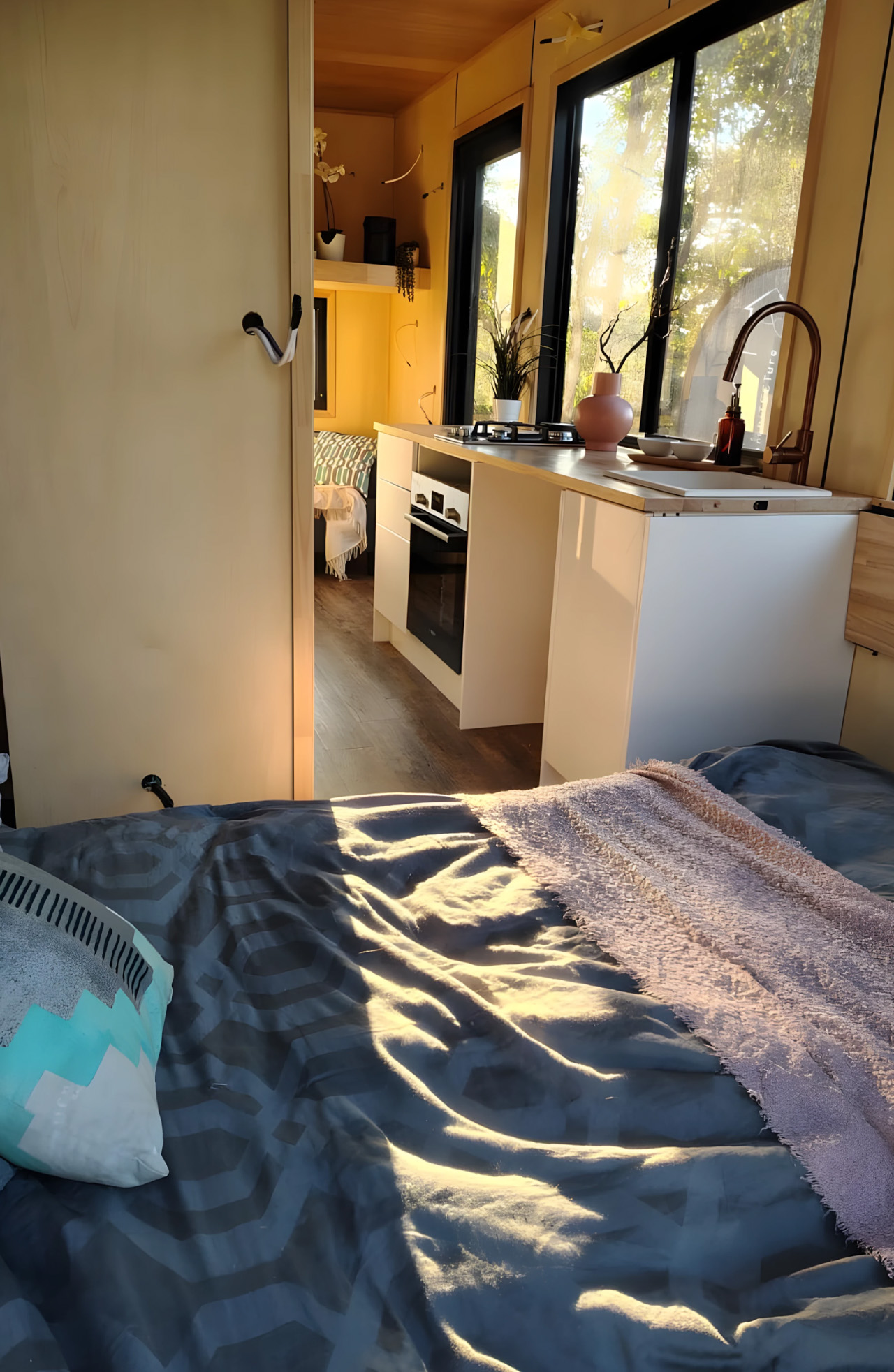
Tiny Tect Tiny Houses breaks from traditional tiny house conventions with the Escapada, a 20-foot home that eliminates cramped sleeping lofts through innovative space planning. The centerpiece Murphy bed transforms the main bedroom into whatever inhabitants need throughout the day – office space at dawn, yoga studio by afternoon, guest accommodation at night. This adaptability represents genuine spatial intelligence rather than forced compromise between competing functions within severely constrained square footage.
The Sunshine Coast builders demonstrate mastery over every detail, creating spaces that serve human needs rather than forcing occupants to accommodate architectural limitations. The Escapada’s genius emerges through thoughtful consideration of how people actually live, move, and change throughout daily routines. Unlike typical tiny houses that prioritize Instagram appeal, this design prioritizes livability and long-term satisfaction. The result feels spacious and accommodating despite compact dimensions through strategic planning rather than visual tricks.
What we like
• Murphy bed system eliminates traditional loft sleeping compromises.
• Sophisticated space planning maximizes functionality without sacrificing comfort.
What we dislike
• Higher complexity of moving parts requires more maintenance than fixed layouts.
• Premium construction and features command a higher price point than basic tiny houses.
4. The Bamboo Yoga Deck
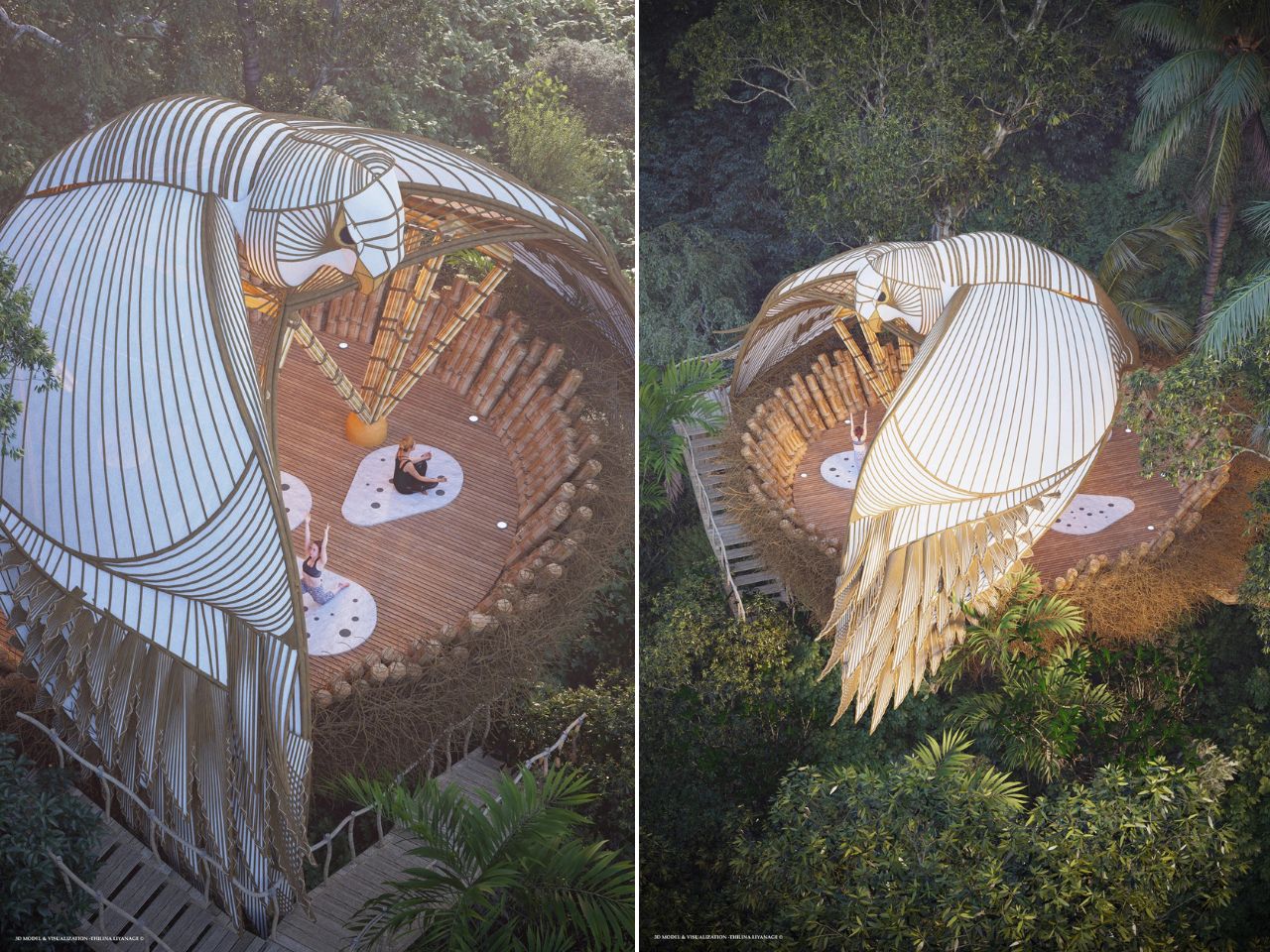
The Bamboo Yoga Deck transcends simple platform construction to create a spiritual architecture suspended among treetops like a carefully crafted nest. Elevation above ground level establishes metaphorical distance from daily concerns while bamboo stairs provide ritualistic ascent toward stillness and contemplation. Surrounded by a natural chorus of birds, insects, and rustling leaves, practitioners reconnect with yoga’s outdoor origins in communion with living landscapes rather than sterile interior studios.
Intimate scale accommodates only four to five practitioners simultaneously, creating bespoke experiences that feel personal rather than performative. This conscious limitation transforms yoga practice into a sanctuary for reflection rather than a venue for spectacle. The structure celebrates craft and sustainability through locally sourced bamboo construction while respecting natural surroundings through minimal site disruption. Every design decision supports meditation and mindfulness, proving that architecture can elevate human consciousness through thoughtful material choices and environmental sensitivity.
What we like
• Elevated position creates an immersive natural experience and a symbolic separation from daily concerns.
• Sustainable bamboo construction demonstrates environmental responsibility and craft traditions.
What we dislike
• Weather dependency limits year-round usage in many climates.
• Limited capacity restricts group size and potential revenue for commercial applications.
5. iHouse estudio Forest Home


iHouse estudio created a retreat that dissolves rather than dominates its forest setting through ingenious sliding glass panel systems. When fully opened, traditional room boundaries disappear as living, dining, and kitchen areas become extensions of surrounding deck space. The compact structure speaks contemporary architectural language while honoring mid-century modernist principles, creating spaces that breathe with forest rhythms rather than fighting natural patterns through defensive building strategies.
The magic emerges through the dissolution of fundamental principles between the interior and exterior realms. Large sliding glass panels transform walls into flexible thresholds that can completely open or close based on weather, season, and occupant preferences. The surrounding deck feels like a natural platform floating among trees, extending living space beyond the building envelope without environmental destruction. This approach represents a sophisticated understanding of how architecture can enhance rather than compete with natural beauty through restraint and intelligent material deployment.
What we like
• Innovative sliding glass systems create seamless indoor-outdoor living experiences.
• Minimal site disturbance preserves existing forest ecology and mature vegetation.
What we dislike
• Security concerns when glass walls are fully retracted.
• Climate control challenges in extreme weather conditions.
6. The Norton House
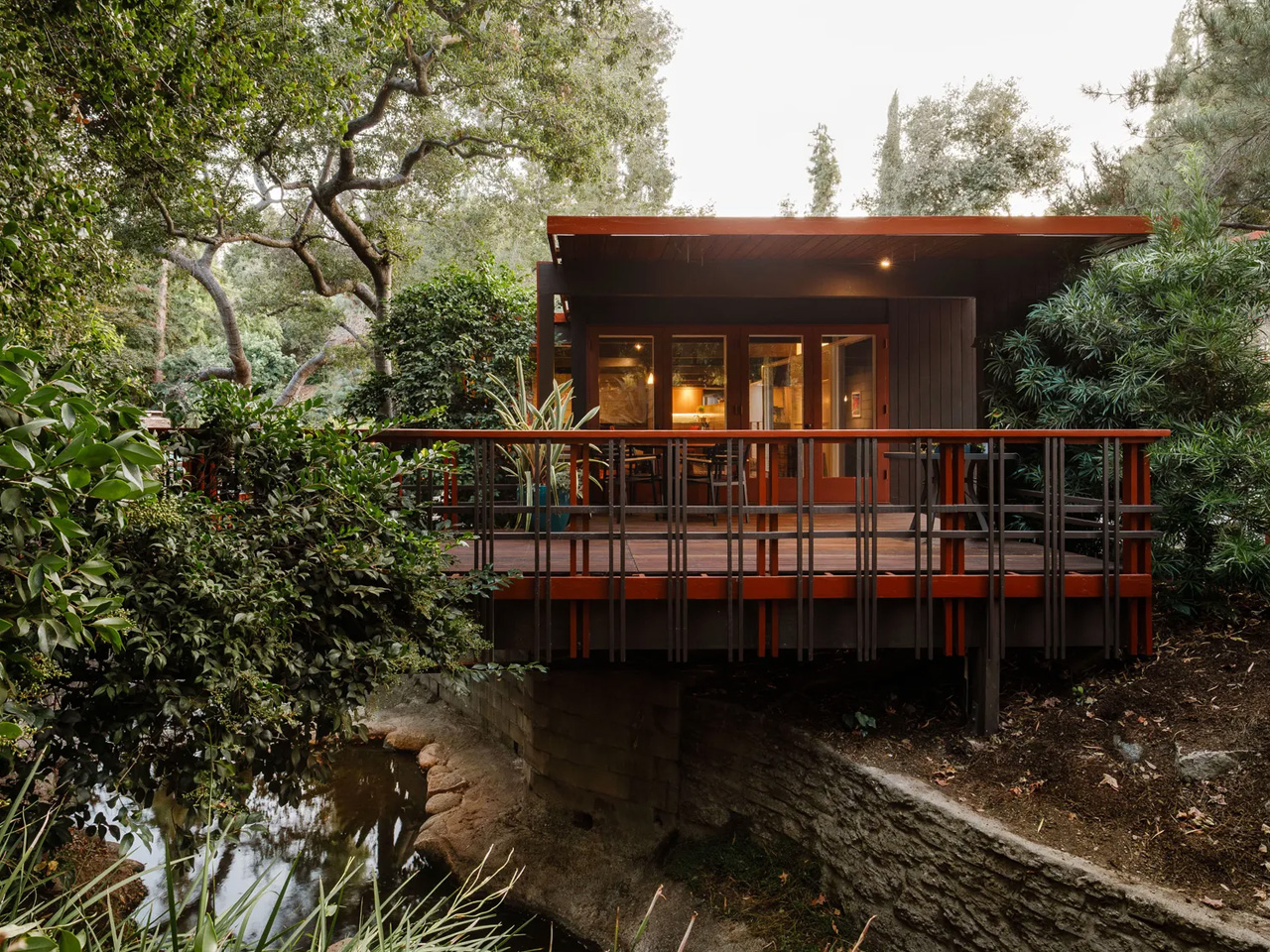
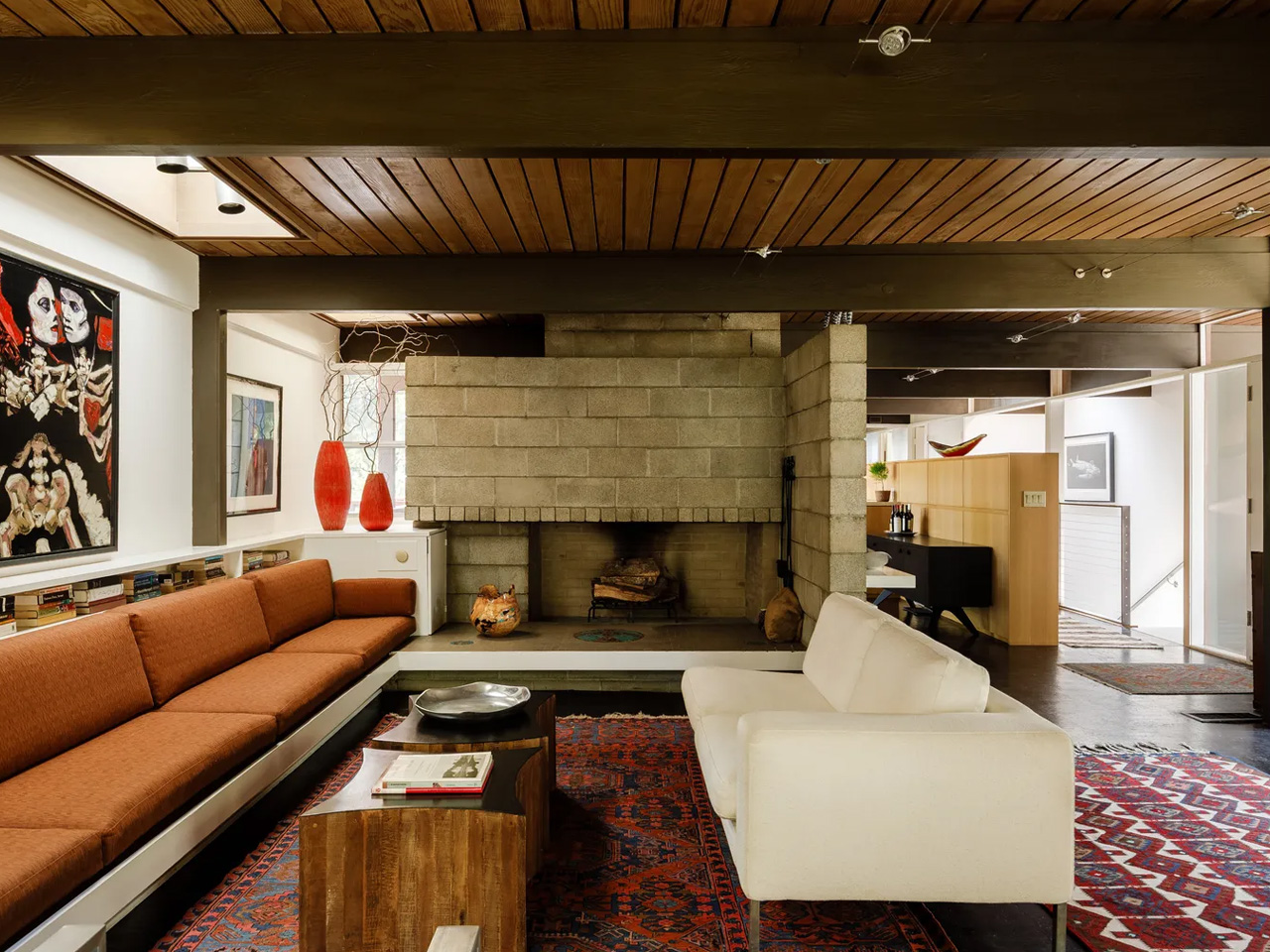
The Norton House transforms challenging site constraints into architectural poetry through masterful integration with a natural spring-fed creek flowing directly through the property. Built in 1954 by Buff, Straub & Hensman, this southwest Pasadena residence demonstrates how obstacles can become design catalysts when approached with creative intelligence. The 2,564-square-foot home employs post-and-beam construction using Douglas fir, creating open-plan living areas and expansive glass walls that celebrate rather than fight the water feature.
Oil engineer Jack Norton and political activist Laurel Norton commissioned the acclaimed firm to create their dream home on a wooded downhill lot that conventional builders dismissed as impossible. The lightweight residence floats above the stream through careful structural positioning, with terraces, decks, and bridges that don’t merely accommodate water flow but transform it into a central design element. Every room captures views of a flowing creek, ornamental ponds, and mature trees, proving that architectural success often requires embracing rather than eliminating natural challenges.
What we like
• Unique integration with natural water features creates a distinctive living experience.
• Classic mid-century post-and-beam construction provides timeless architectural appeal.
What we dislike
• Ongoing maintenance challenges associated with proximity to flowing water.
• Potential flooding risks during extreme weather events.
7. Polyhaus Tetra-One
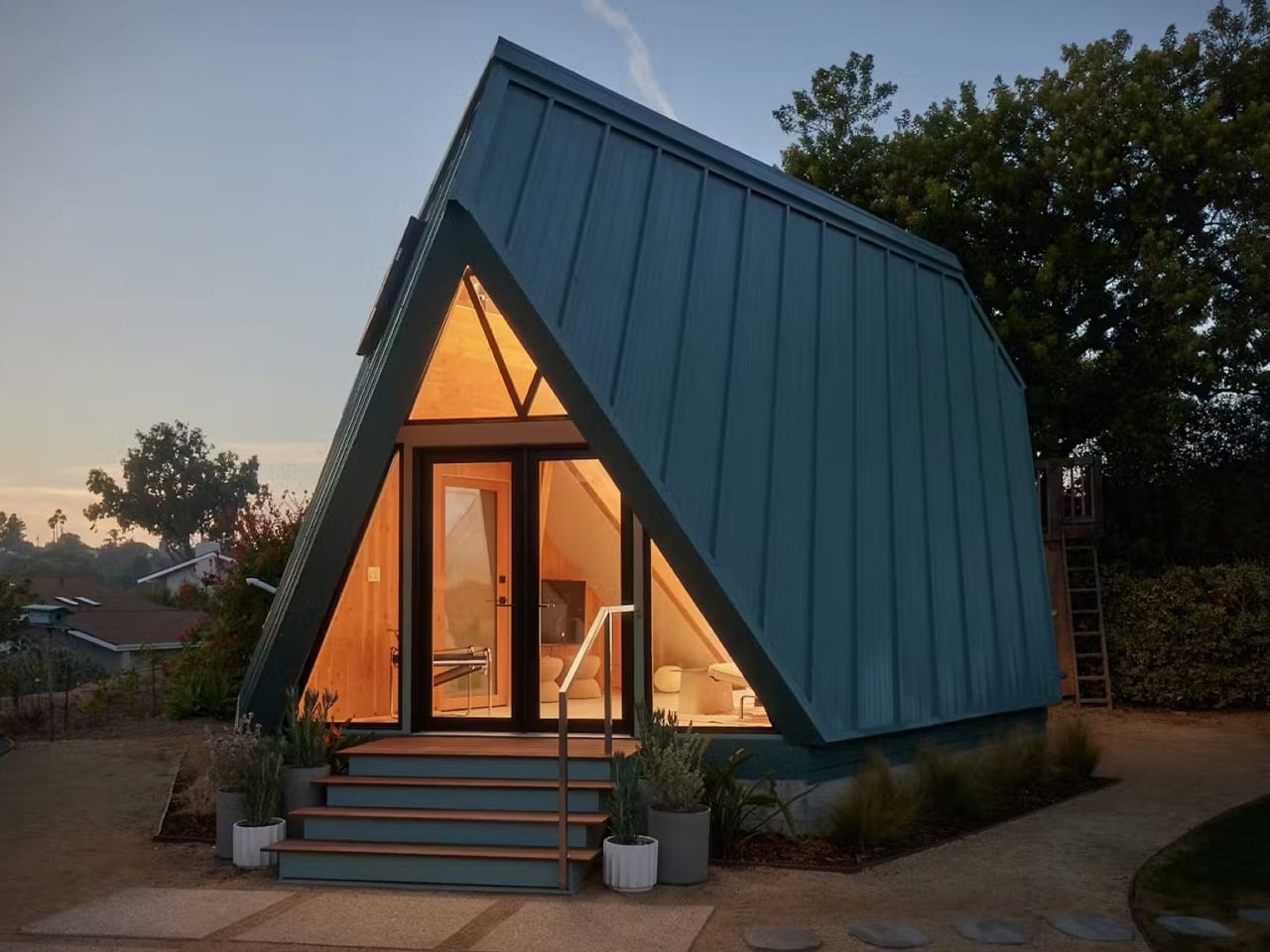
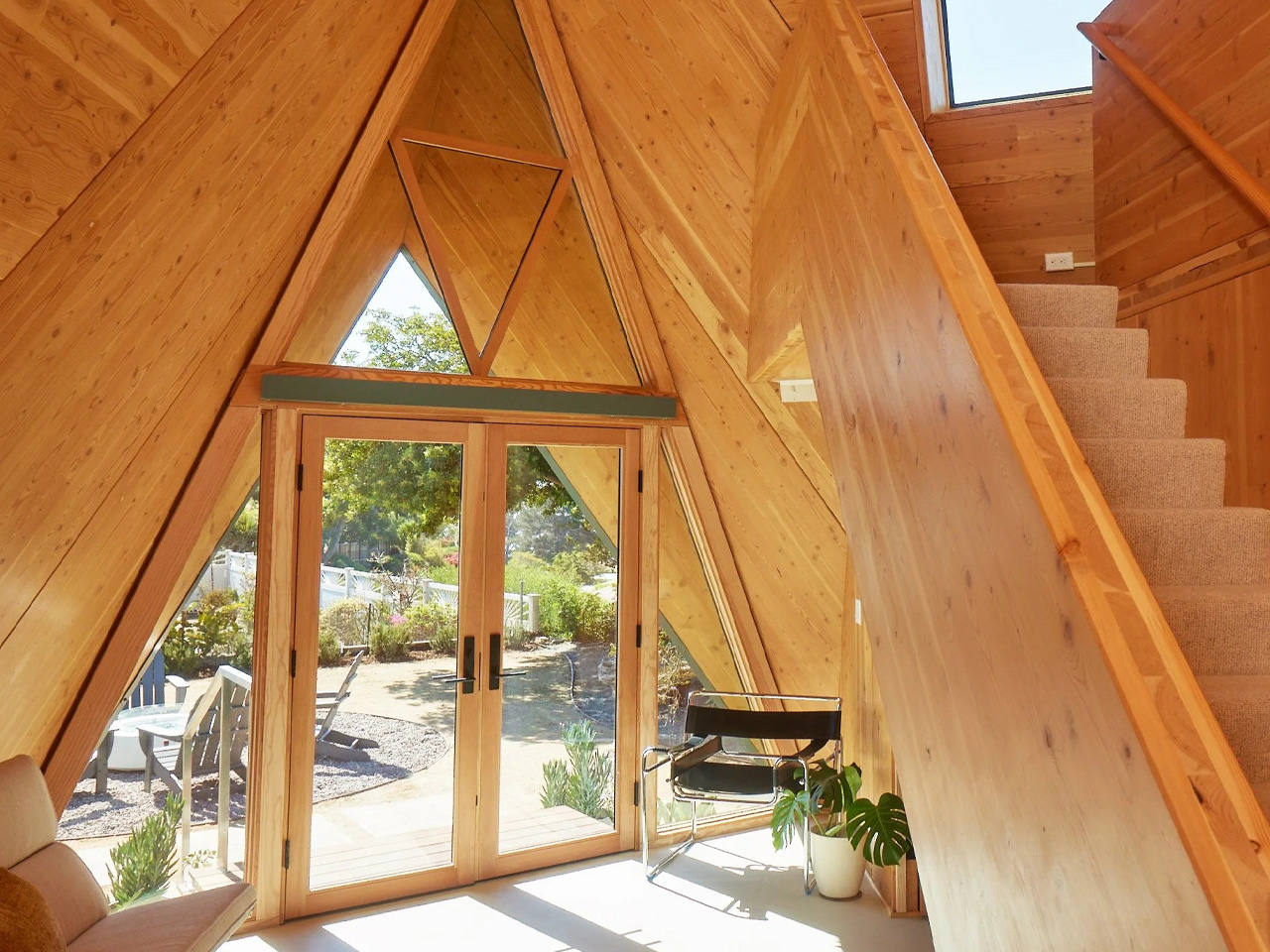
Daniel Lopez-Perez and Celine Vargas founded Polyhaus in 2021 after witnessing California’s intensifying wildfire seasons destroy traditional stick-built homes year after year. Their architectural training revealed that conventional construction methods were becoming increasingly vulnerable to climate change impacts, inspiring them to develop fire-resistant building solutions that maintain beauty while providing superior protection. The Tetra-One ADU represents their answer to the fundamental question of creating bulletproof yet beautiful architecture.
Cross-Laminated Timber panels sourced from Washington’s Colville National Forest restoration projects undergo robotic fabrication, creating structures with zero air gaps that demonstrate three to five times greater fire resistance than conventional wood construction. Wrapped in insulated metal panels, the Tetra-One creates multiple protective layers while achieving exceptional energy performance. This innovative approach proves that sustainability and safety can enhance rather than compromise architectural quality, offering hope for communities facing increasing environmental threats and housing shortages.
What we like
• Superior fire resistance addresses California’s increasing wildfire risks.
• Robotic fabrication ensures precision construction and reduced waste.
What we dislike
• Higher upfront costs compared to traditional stick-built construction methods.
• Limited design flexibility due to prefabricated panel system constraints.
8. Horizon Cabin
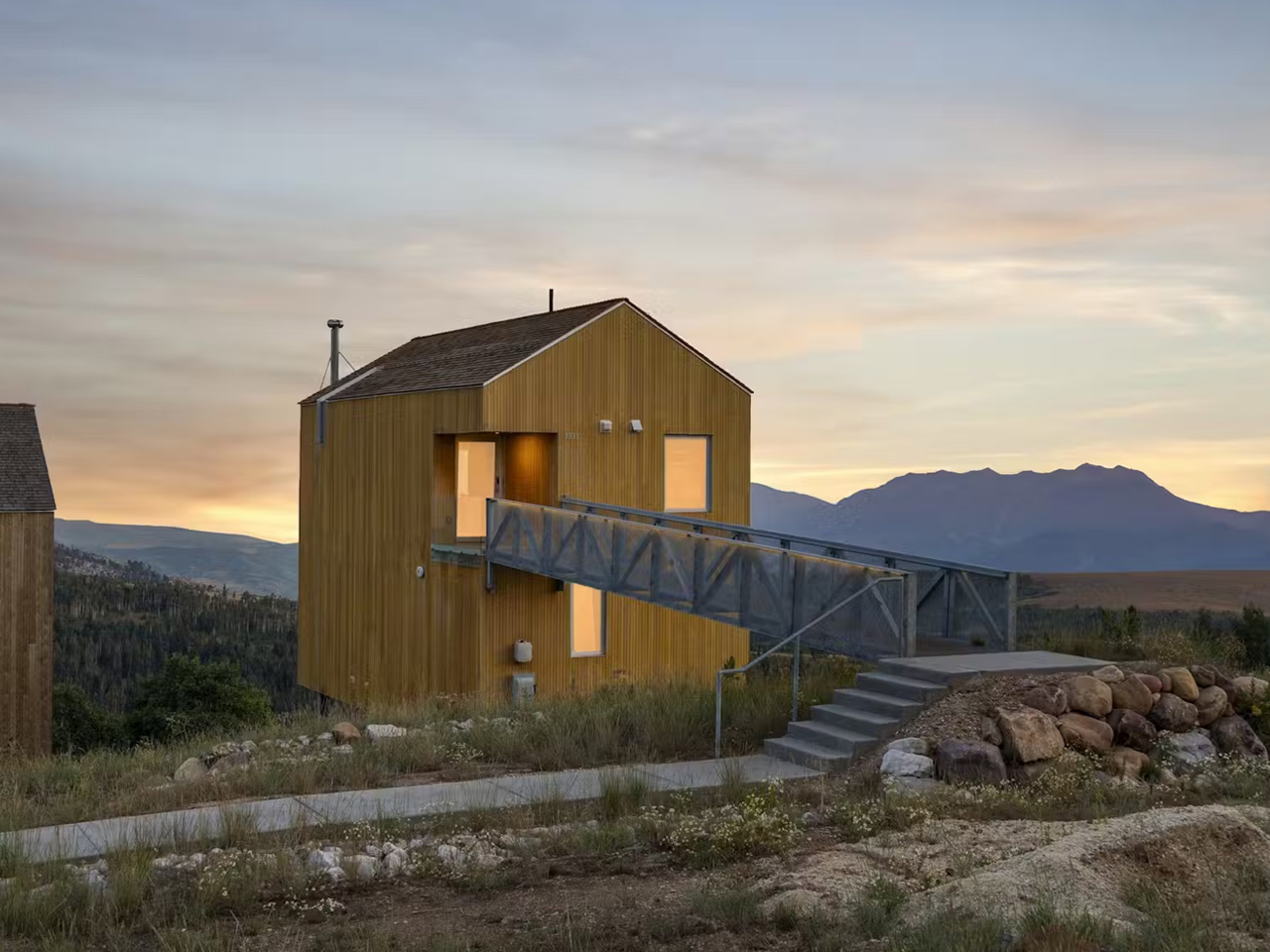
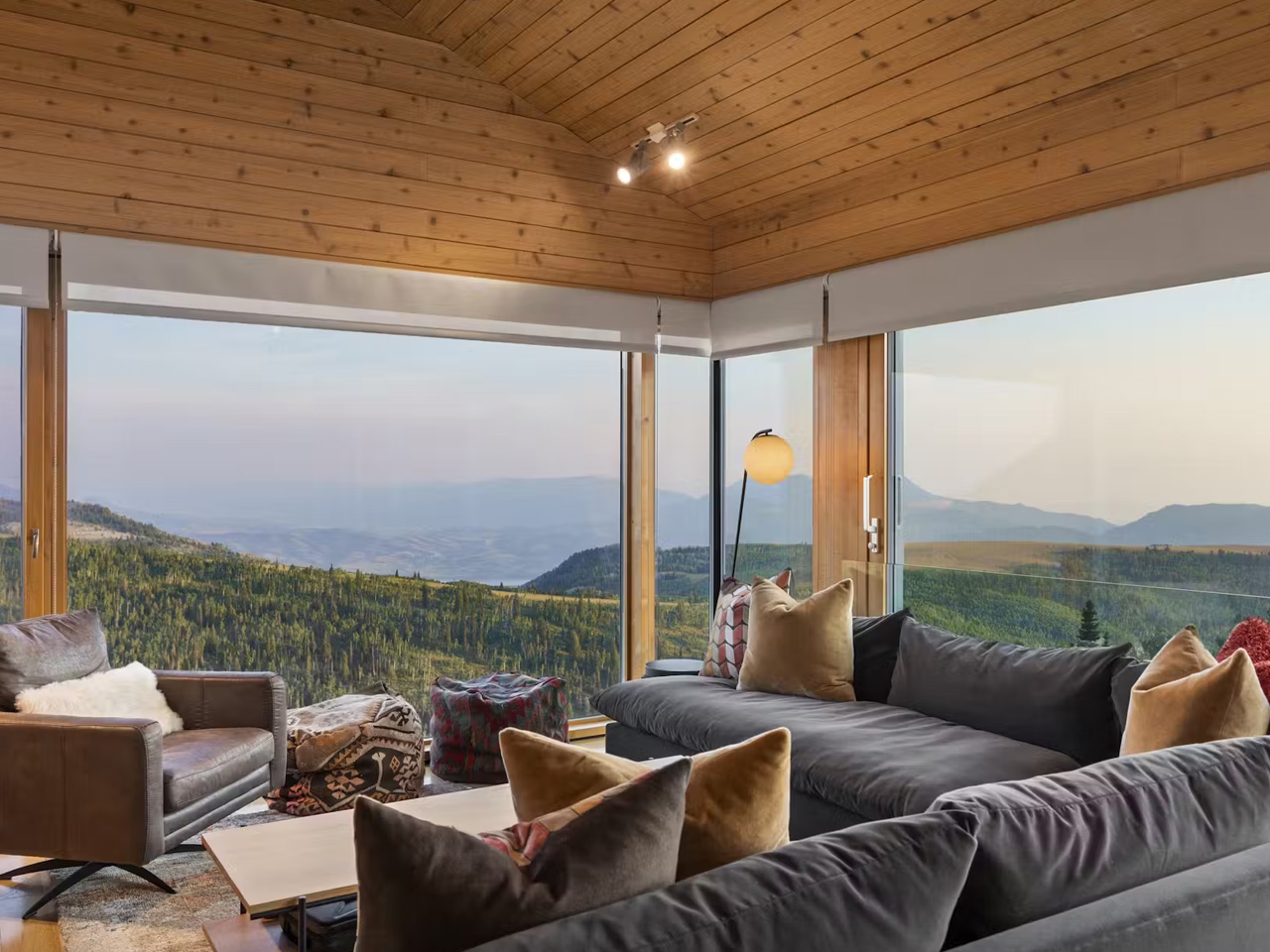
MacKay-Lyons Sweetapple Architects transported Maritime sensibilities to Utah’s Powder Mountain, creating a 1,307-square-foot cabin that defies typical ski resort aesthetics through Scandinavian-inspired restraint. Built in 2018, the structure perches on stilts above a rugged landscape with minimal site disturbance, prioritizing quality over quantity through “mountain modern” design philosophy. Floor-to-ceiling windows imported from Finland create seamless indoor-outdoor connections, while a massive 13-foot picture window transforms the living room into nature’s theater.
The Halifax-based architects challenged Summit Powder Mountain to reimagine resort architecture beyond massive log beams and oversized stone fireplaces. Their response emphasizes intentional living through careful material selection and spatial planning that serves both functional and aesthetic purposes. Every element demonstrates thoughtful consideration rather than conspicuous consumption, proving that luxury can emerge through restraint rather than excess. The result feels more like discovering a hidden Scandinavian retreat than a typical American ski lodge experience.
What we like
• Minimal site disturbance preserves the natural landscape and reduces environmental impact.
• High-quality materials and construction ensure longevity in harsh mountain conditions.
What we dislike
• Premium materials and specialized construction command significant investment.
• Limited square footage may not accommodate larger families or groups.
9. Kangourou
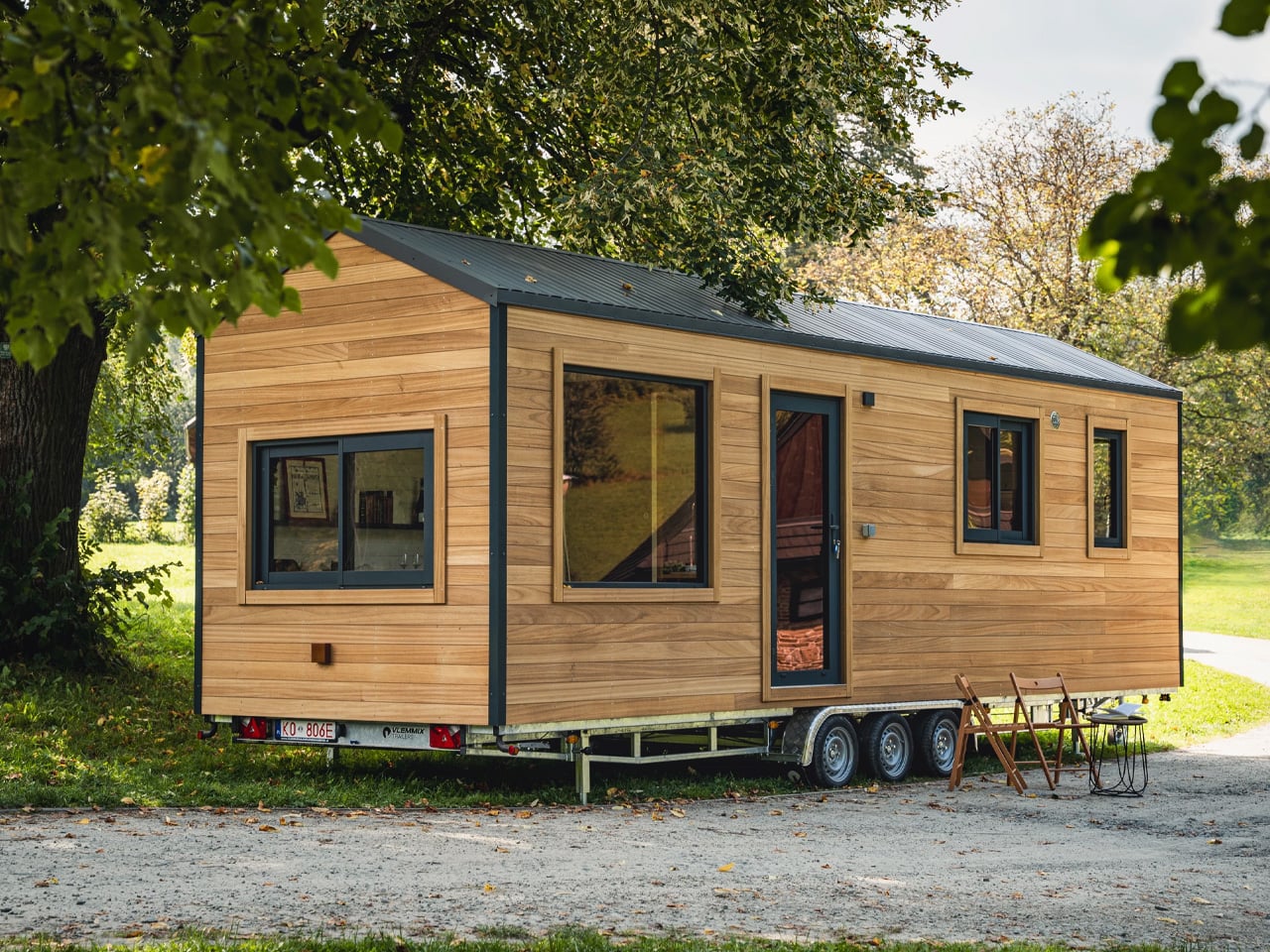
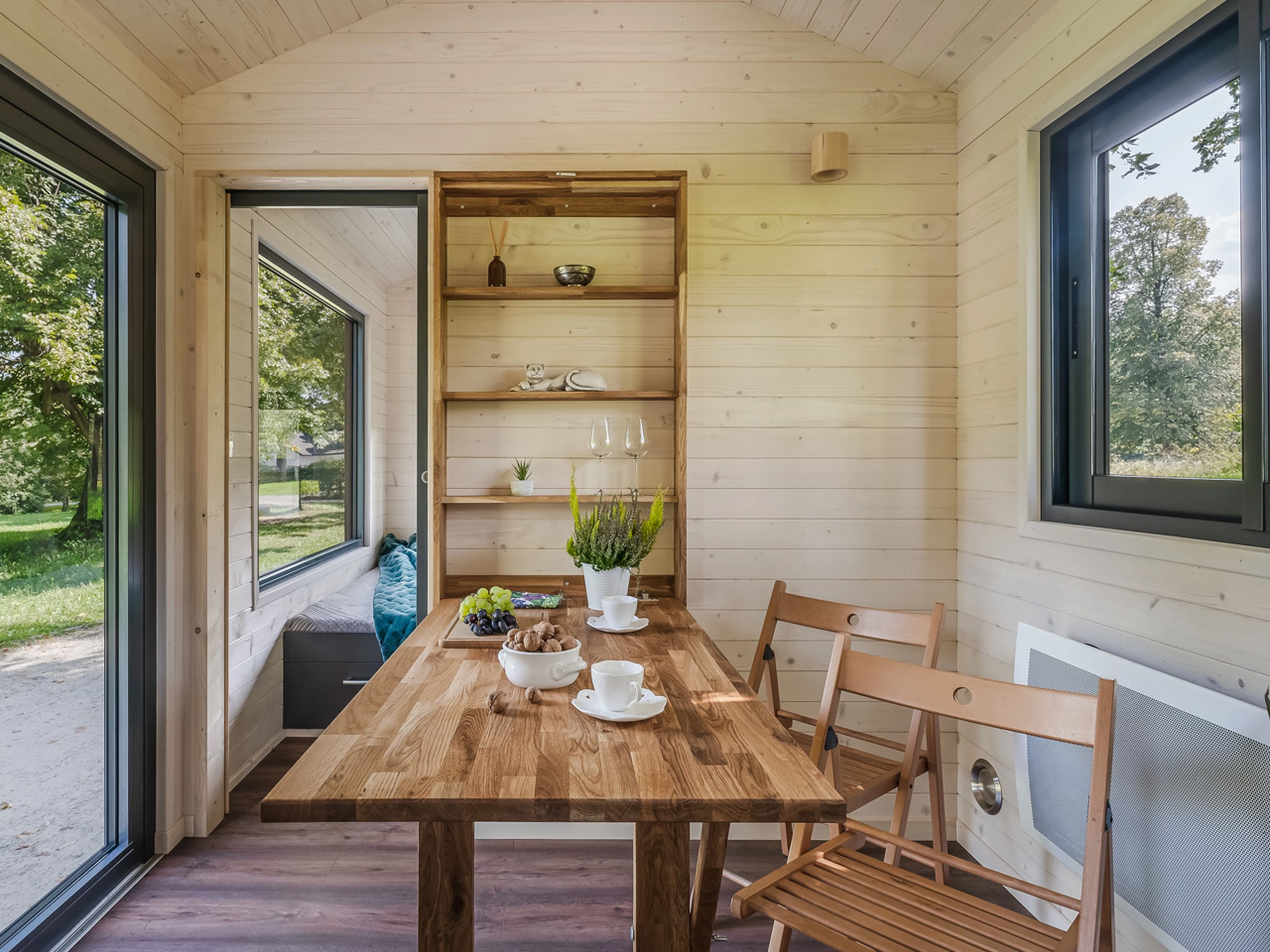
Quadrapol’s Kangourou addresses tiny house families’ most persistent complaint by placing both bedrooms firmly on ground level within 19 square meters of living space. At 8.4 meters long on a triple-axle trailer, this design pushes tiny house boundaries while making family life actually livable rather than acrobatic. Heat-treated timber cladding handles weather without constant maintenance, while the steel roof manages whatever comes from above, creating a sensible rather than flashy exterior presentation.
The galvanized steel trailer means business, requiring a substantial truck for relocation, but providing a solid, permanent feeling once positioned. Large windows scattered across walls create spaciousness through natural light rather than cramped loft compromises that plague most family-oriented tiny houses. The design prioritizes practical considerations over social media appeal, recognizing that successful tiny house living requires genuine accommodation of human needs rather than forced adaptation to architectural limitations. Real families need real bedrooms, not ladder-accessed sleeping alcoves.
What we like
• Ground-level bedrooms eliminate dangerous loft access for children and the elderly.
• Durable exterior materials minimize long-term maintenance requirements and costs.
What we dislike
• The larger size requires a more powerful vehicle for transportation.
• Higher weight and complexity increase overall project costs.
10. Open Book Library
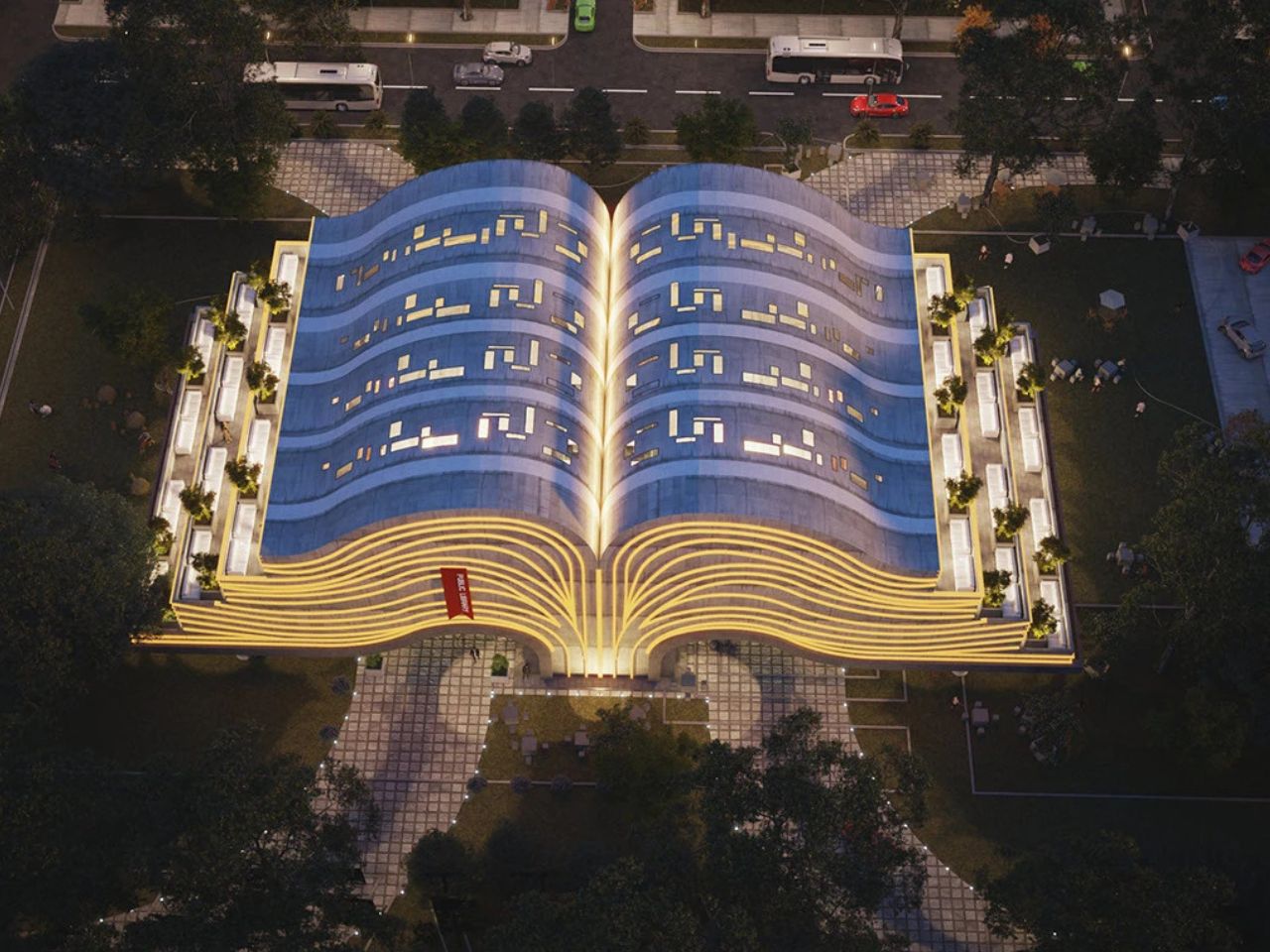
The Open Book Library transforms the universally recognized symbol of knowledge into inhabitable architecture that celebrates learning and community gathering. Sweeping curved forms mimic pages in motion while illuminated roof lines suggest written text coming alive from a distance, creating an instantly recognizable metaphor for sharing knowledge and boundless learning possibilities. The bold cantilever concrete system supports ground floor spaces while lending weightless, modern elegance that reinforces futuristic vision without sacrificing human comfort.
This design choice opens expansive spaces where readers move freely and lose themselves in thought without architectural distraction. Fluid interplay with natural light wraps visitors in a warm, inviting atmosphere that enhances rather than competes with contemplative activities. The structure demonstrates how public buildings can honor their purpose through form while providing flexible, comfortable spaces for diverse community needs. Architecture becomes a storytelling device that celebrates literacy, learning, and civic engagement through memorable, inspiring spatial experiences.
What we like
• Iconic form creates a memorable landmark that celebrates the library’s cultural importance.
• Flexible interior spaces accommodate diverse programming and community activities.
What we dislike
• Complex curved construction increases building costs and maintenance requirements.
• Dramatic architecture may overshadow rather than support quiet contemplative activities.
Building Tomorrow: How 2025’s Best Designs Point the Way Forward
These ten architectural projects represent 2025’s most compelling design directions, from posthumous Wright revelations to cutting-edge sustainability solutions. Each demonstrates how contemporary architects balance innovation with timeless principles, creating buildings that serve human needs while respecting natural environments. Whether through Frank Lloyd Wright’s final meditation on landscape integration or innovative responses to climate challenges, these designs prove that architectural excellence emerges from thoughtful consideration.
Great architecture requires careful attention to place, purpose, and environmental responsibility rather than generic solutions. The future of building lies in this sophisticated understanding of how structures can enhance rather than compete with their surroundings. These projects collectively demonstrate that memorable architecture emerges from restraint, intelligence, and respect for both human occupants and natural systems that sustain life on our planet.
The post 10 Best Architectural Designs Of October 2025 first appeared on Yanko Design.
Read More . . .|
 | Tweet
| Tweet