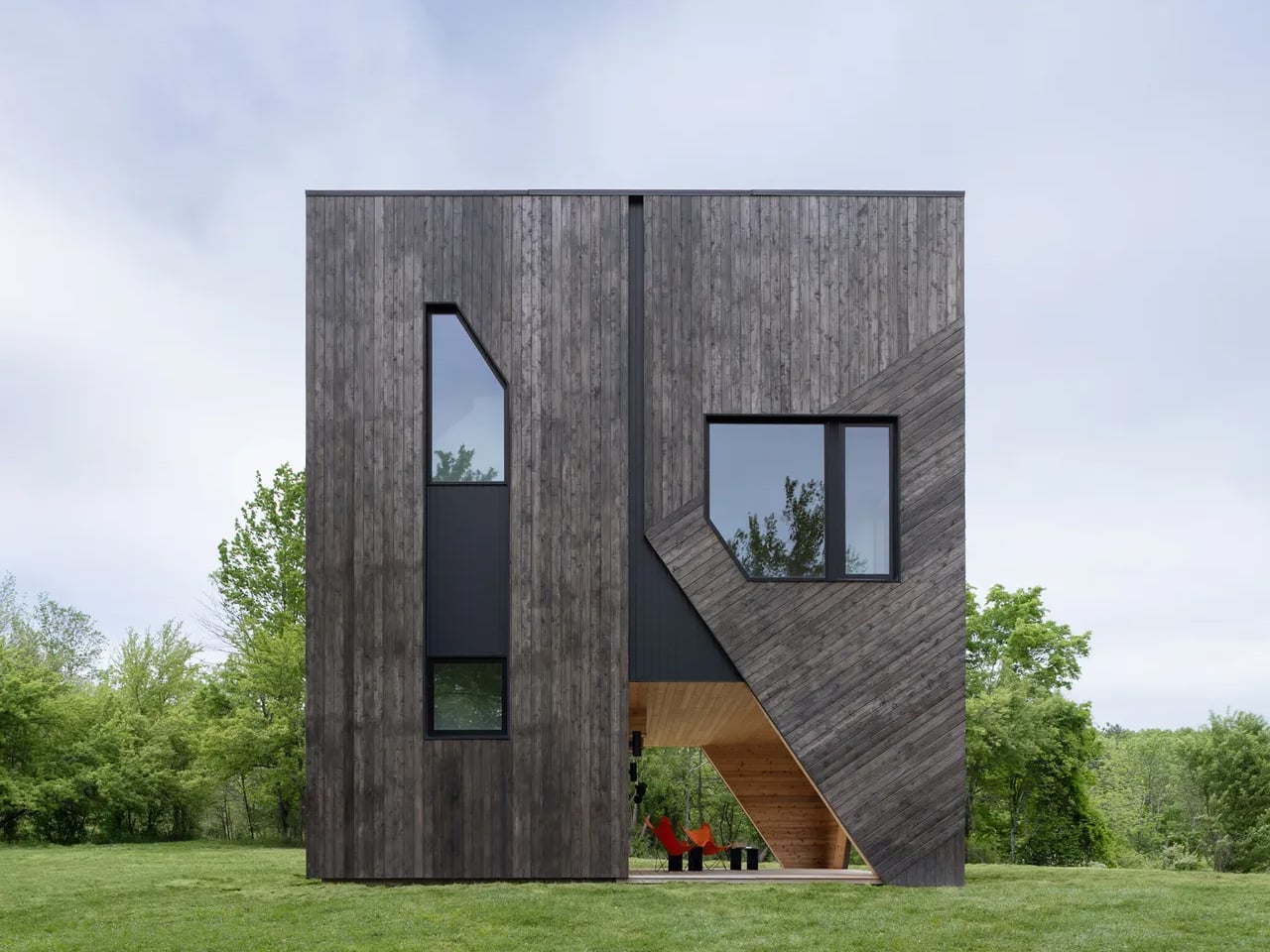
In the rolling hills of New York’s Hudson Valley, a striking cedar-clad cube emerges from the forest canopy like a modernist beacon. This is “House on a Hill,” a remarkable architectural achievement that represents both personal vision and professional innovation from FORMA Architects, the New York-based firm founded by Miroslava Brooks and Daniel Markiewicz.
What began as a dream of weekend escape became a five-year journey of architectural evolution. The story starts with two friends and business partners who found themselves renting in New York City during the pandemic, yearning for a sanctuary beyond the urban sprawl. Brooks and Markiewicz purchased a nine-acre wooded lot in Hillsdale, placing their distinctive cube house squarely in the center of a natural clearing, two hours north of Manhattan.
Designer: FORMA Architects
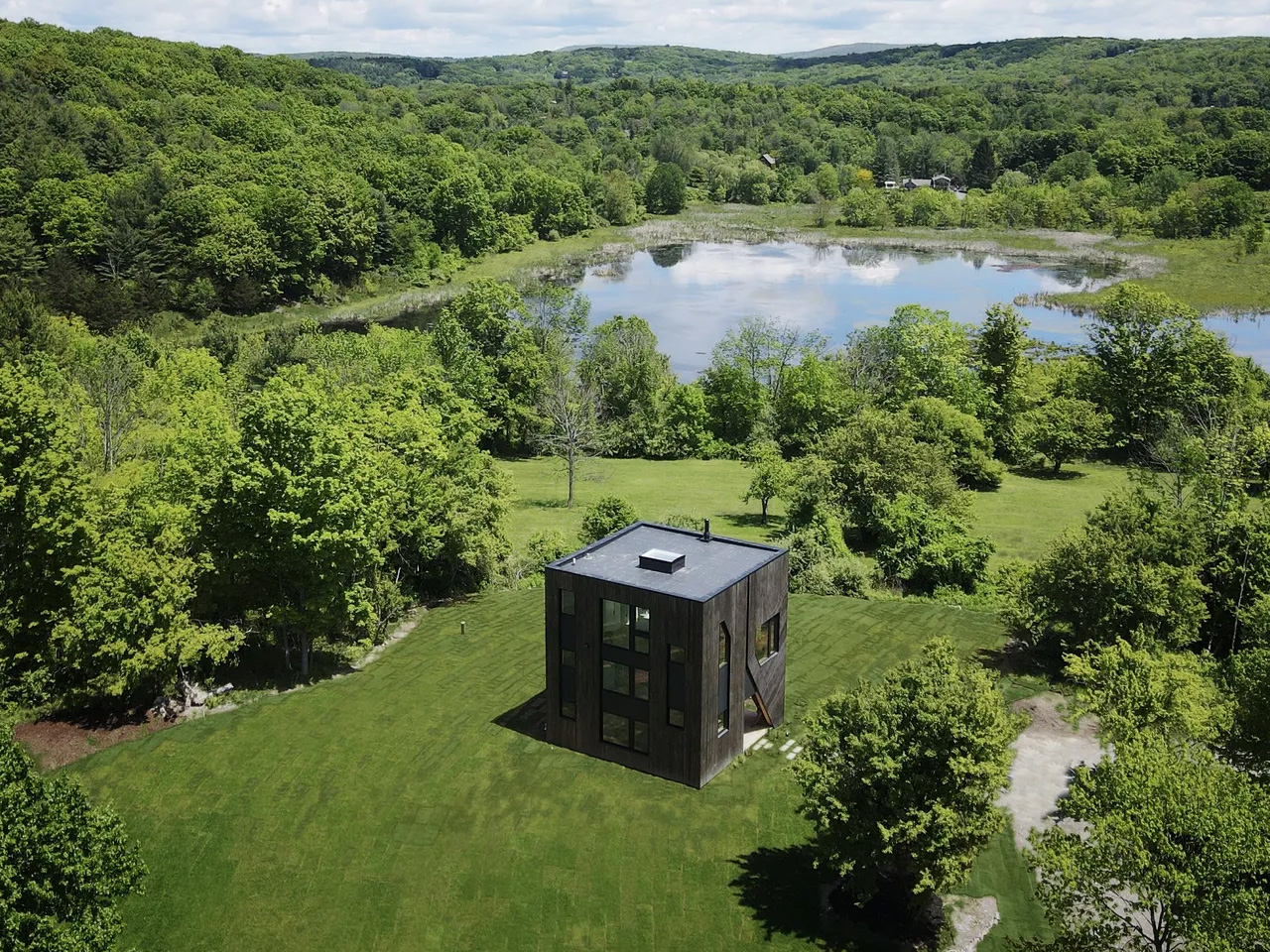
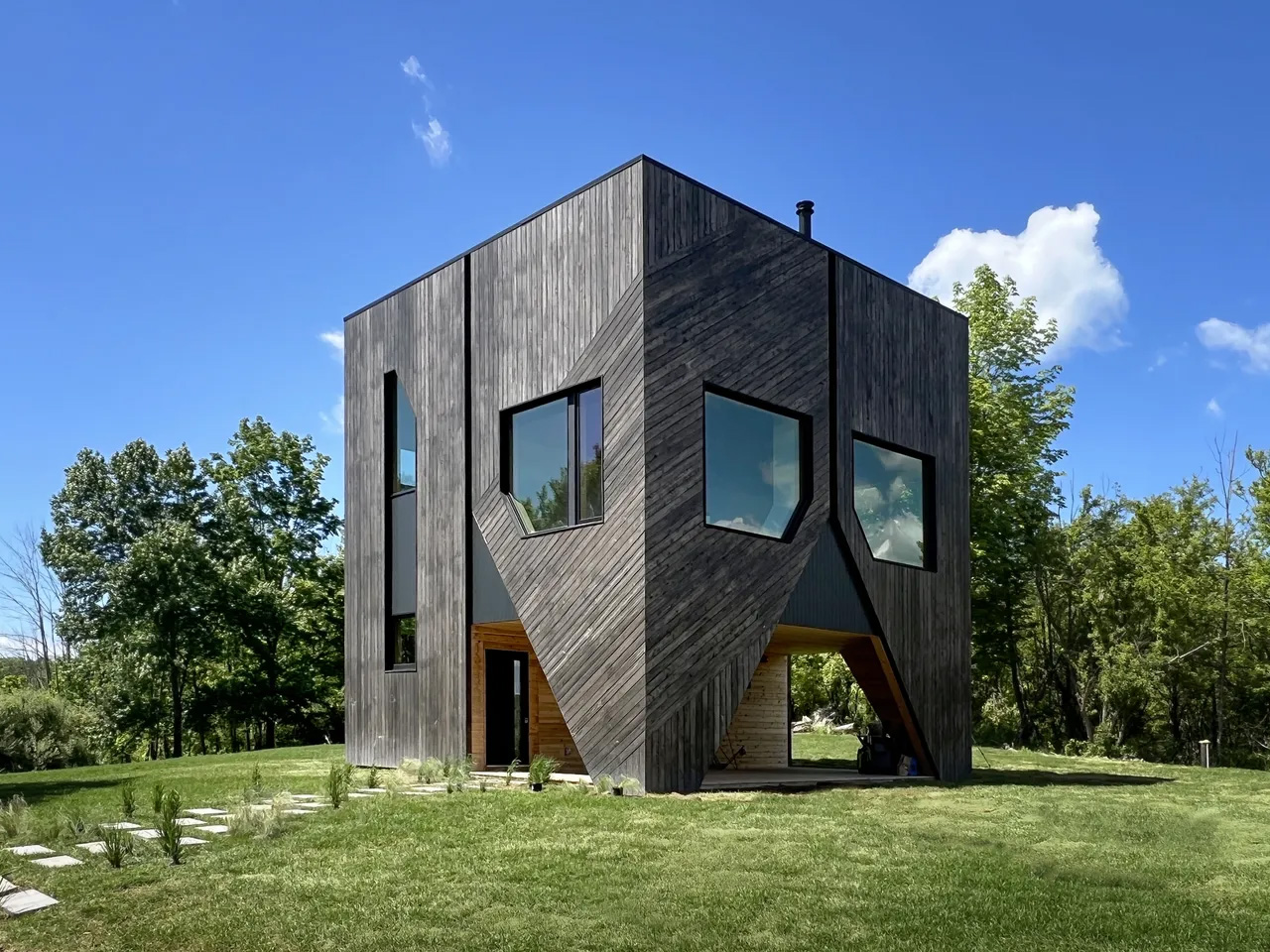
The path to completion was anything but straightforward. Originally envisioning a larger structure, the architects faced the harsh realities of soaring construction costs and labor shortages brought on by the pandemic. Rather than compromise their vision, they embraced the challenge, spending two years developing entirely new house plans before settling on their final design.
The resulting structure exemplifies FORMA’s signature approach: deliberate architectural planning combined with typological exploration and a touch of whimsy. Standing on a modest 700-square-foot footprint, the house maximizes space through clever vertical design, minimizing foundation costs while maintaining both livability and aesthetic appeal.
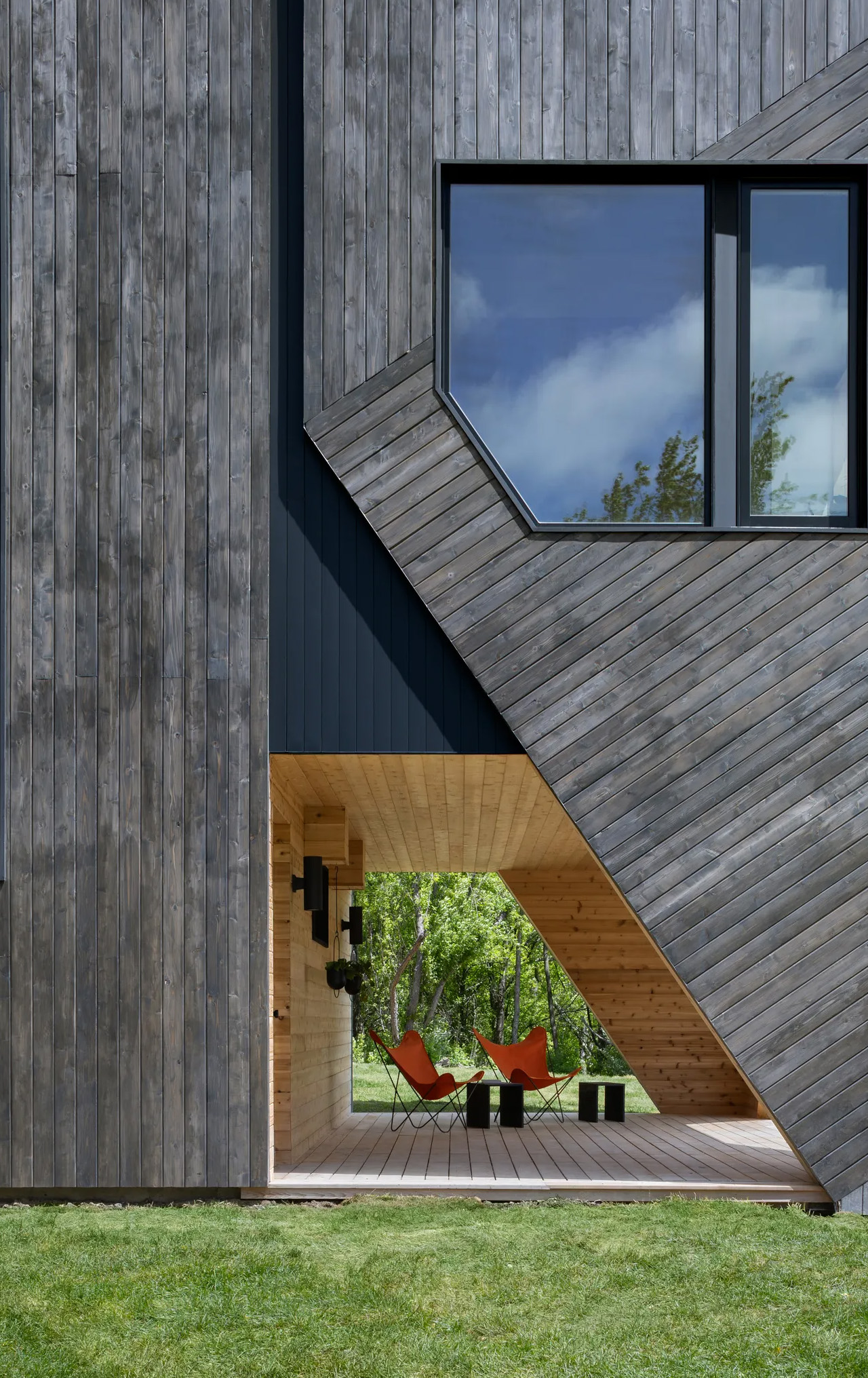
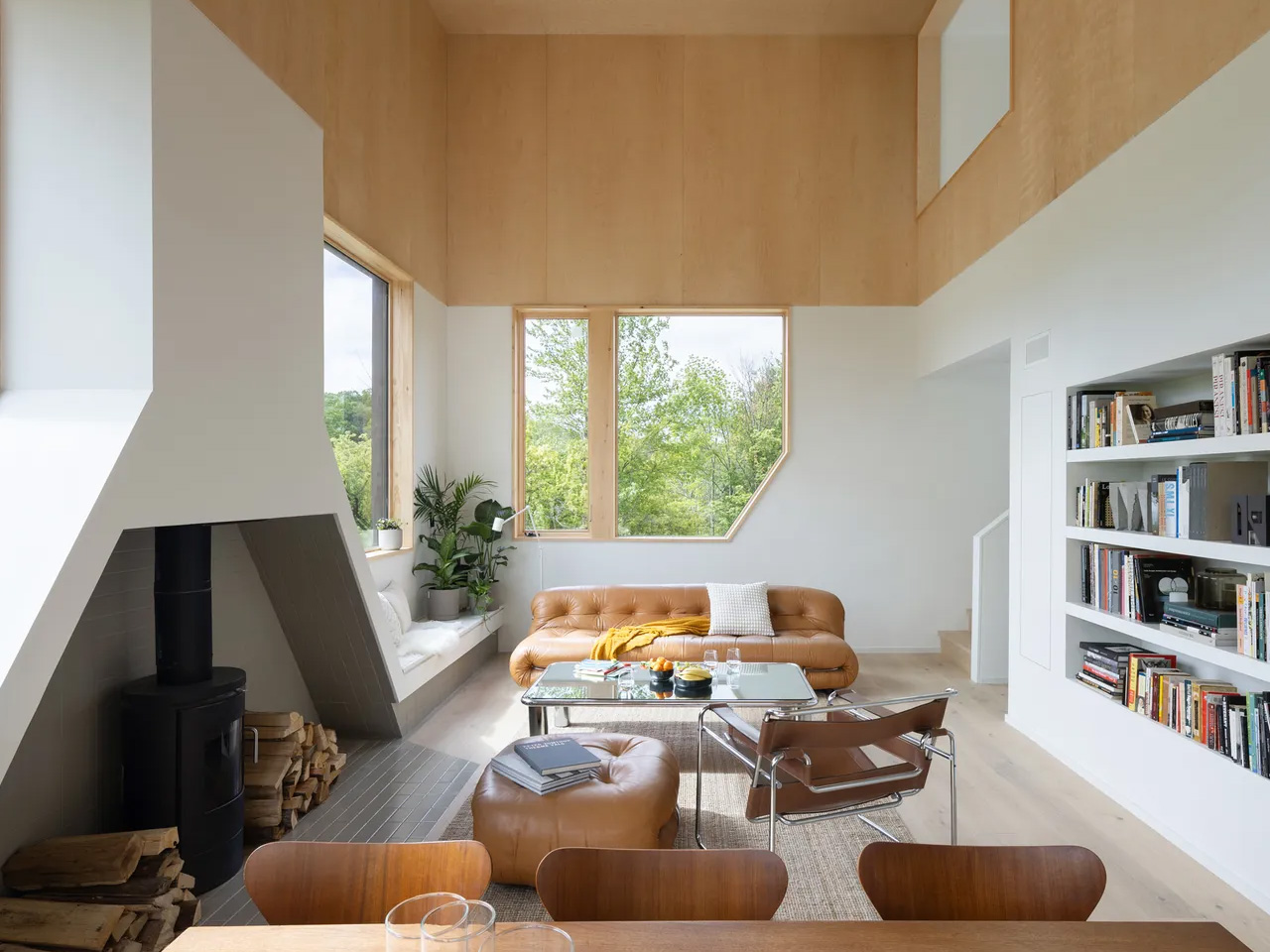
The exterior presents as a perfect cube, its cedar cladding naturally weathering to blend with the surrounding forest hues. Strategic incisions in the building envelope create a dynamic interplay of orthogonal and oblique lines, establishing a dialogue between the man-made structure and its natural environment. These carefully planned openings frame views of the surrounding woodland while flooding the interior with natural light.
The House on a Hill represents more than just weekend accommodation; it embodies a new model of shared domesticity and sustainable living. Born from the architects’ desire to address both the economic challenges of homeownership and their need for a deeper connection with nature, the project demonstrates how thoughtful design can create maximum impact with minimal environmental footprint.
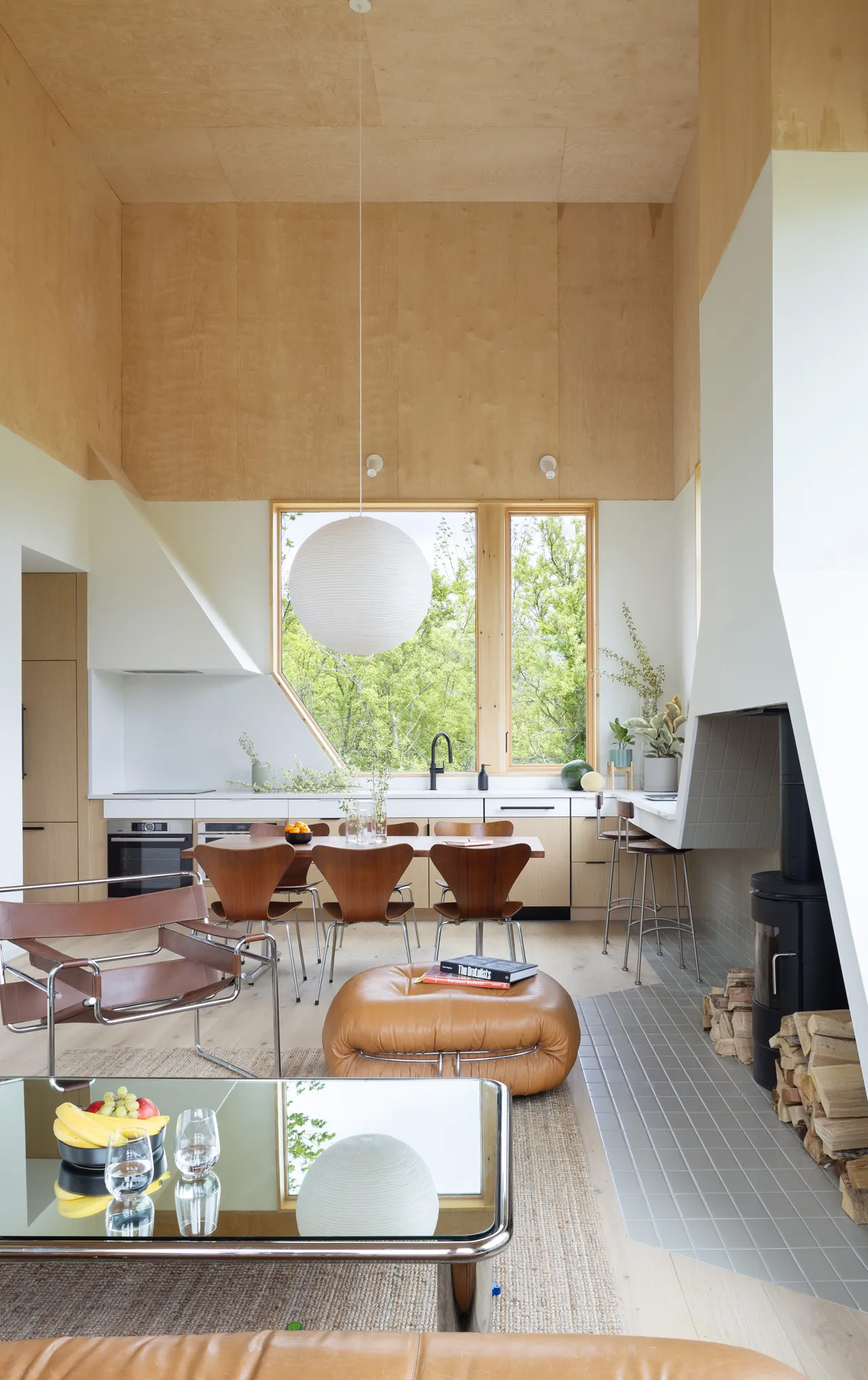
The vertical layout maximizes the relationship between interior and exterior spaces, with each level offering different perspectives on the surrounding landscape. The compact design reduces both construction costs and ongoing environmental impact, proving that architectural ambition need not require expansive square footage.
Completed in 2025, the House on a Hill stands as a testament to the power of architectural vision combined with practical problem-solving. It showcases FORMA’s ability to create spaces that are simultaneously rational and magical, grounded in reality yet inspiring wonder.
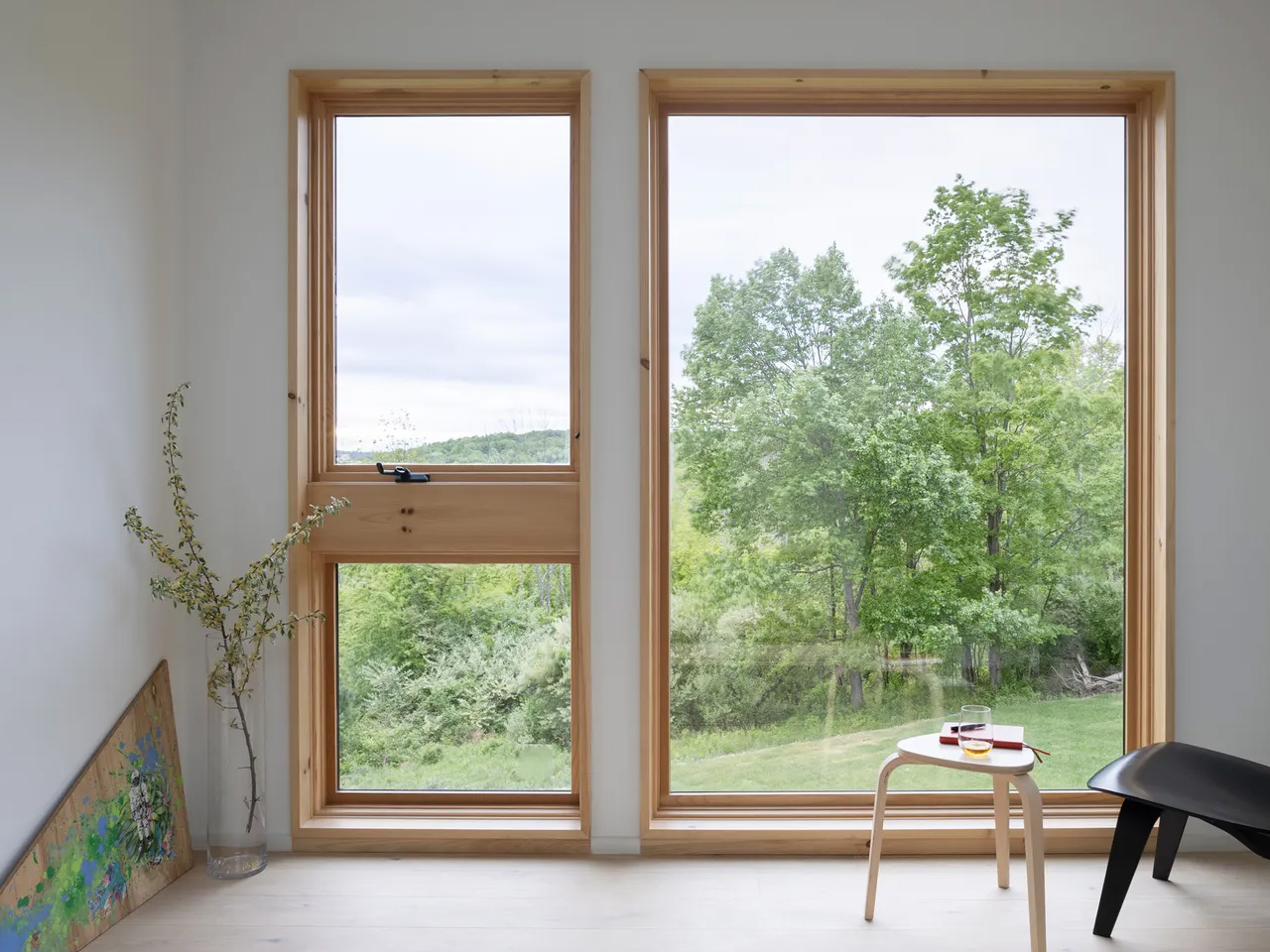
The post This Perfect Cedar Cube In Hudson Valley Delivers Ultimate Weekend Living first appeared on Yanko Design.
Read More . . .|
 | Tweet
| Tweet