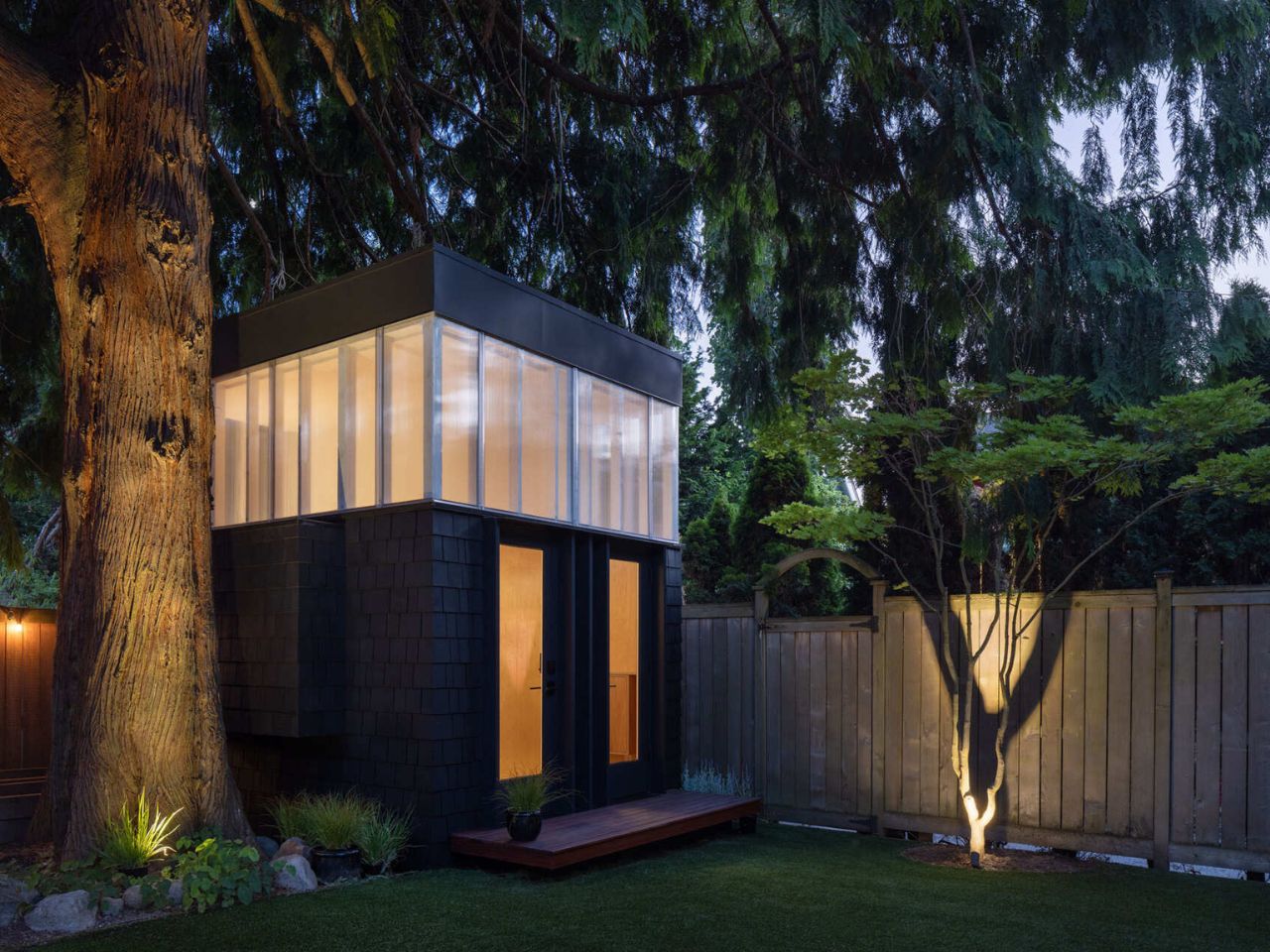
Sometimes, the simplest ideas bring the deepest joy. When a Seattle couple reached out to Linework Architecture with an email titled “Tiny Project?”, they weren’t asking for grandeur or luxury. They were simply searching for breathing room, two quiet, functional workspaces that would let them stay productive without losing touch with family life. Their 1919 bungalow had run out of space, and their small backyard shed, barely 110 square feet, had become too tight for two full-time remote jobs, a toddler, and a new baby on the way.
Linework Architecture saw the limitations not as obstacles but as an opportunity for invention. Instead of expanding the footprint or tearing down what existed, the design team chose to embrace constraint as a creative tool. They reused the original shed platform, keeping the 110-square-foot base intact. This decision saved cost, reduced construction waste, and preserved the roots of a nearby heritage tree. It also grounded the project in a sense of humility, a reminder that mindful design doesn’t always begin with a blank slate.
Designer: Linework Architecture
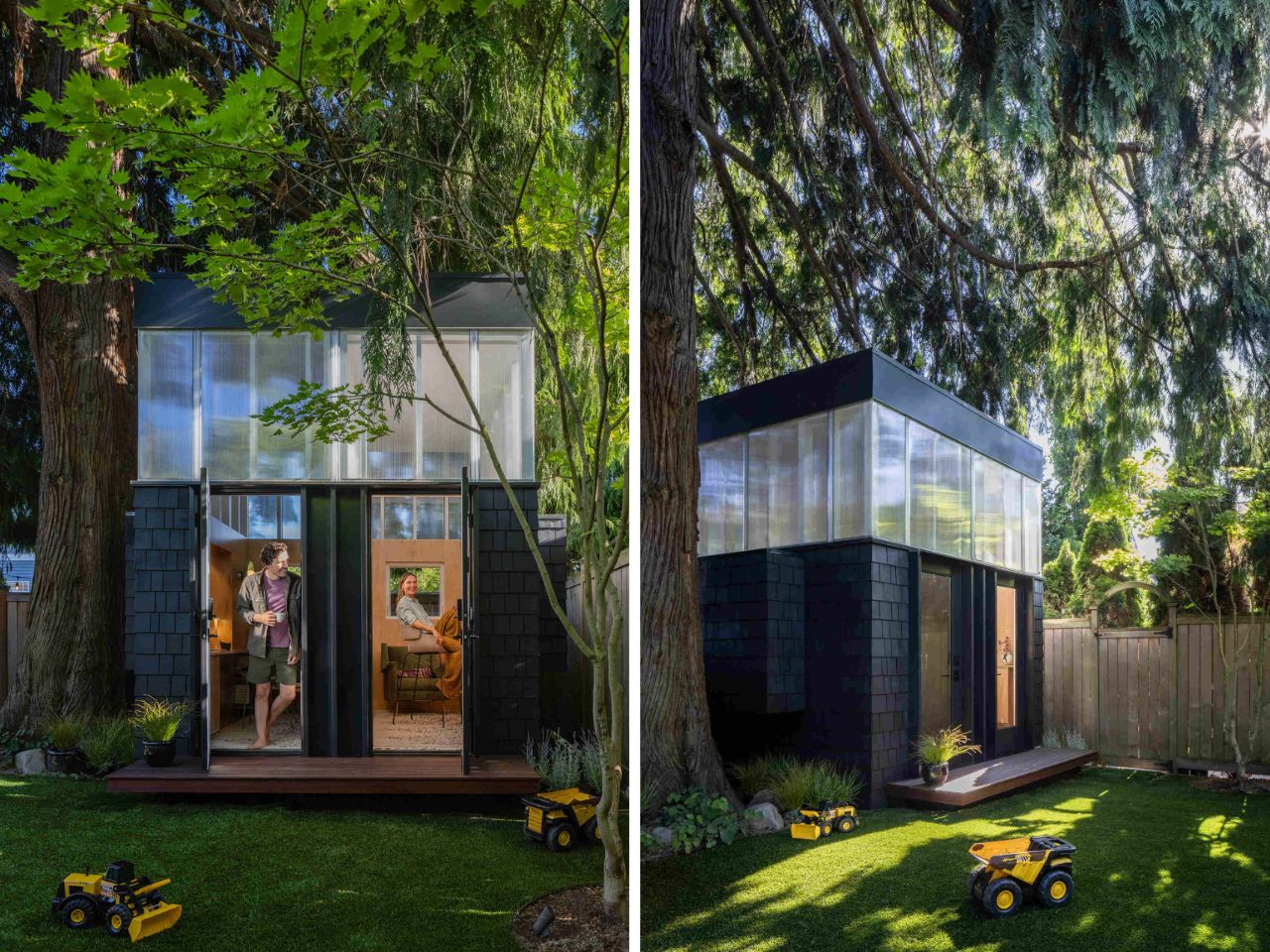
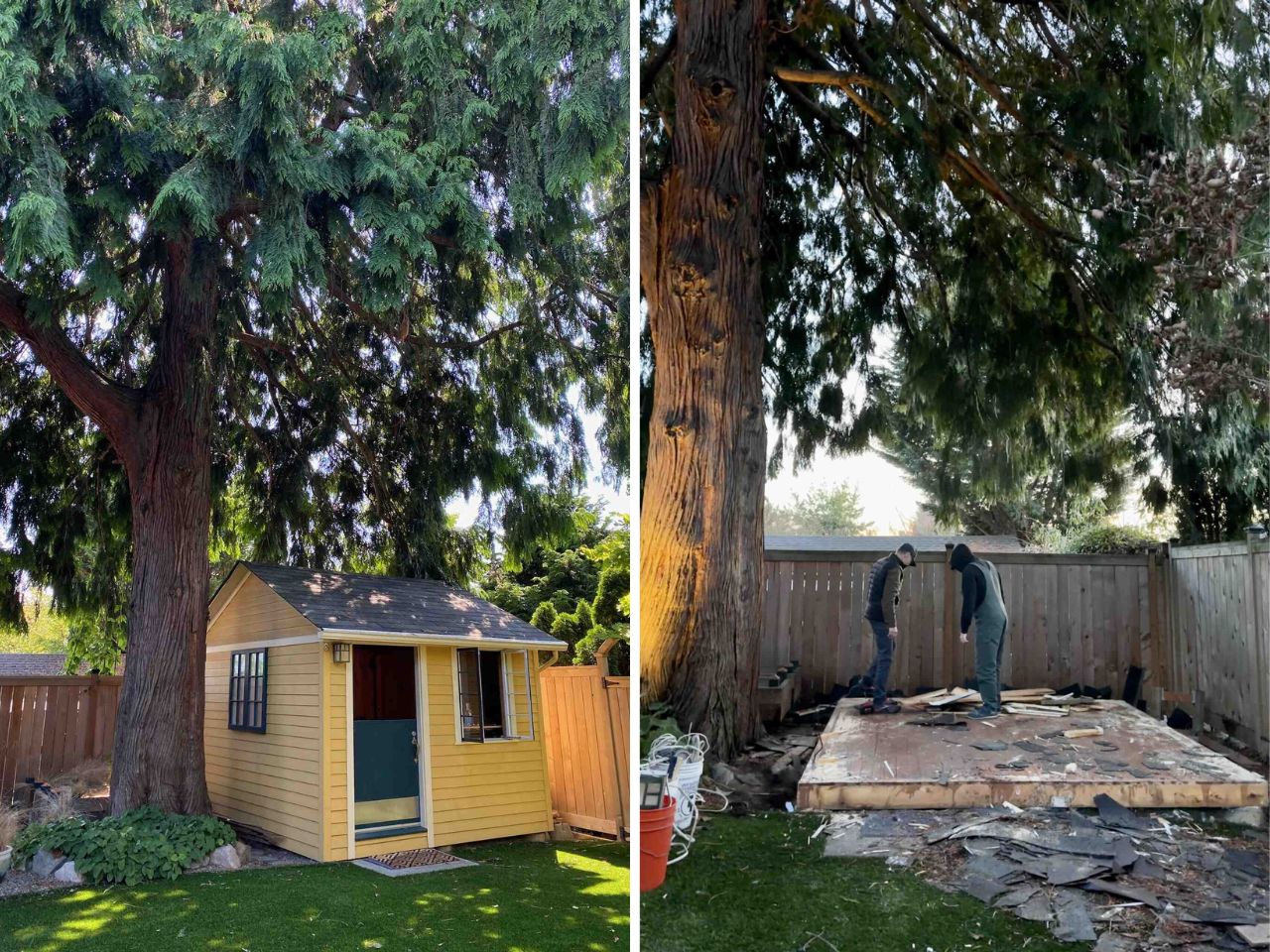
With only 55 square feet allotted to each workspace, the challenge became how to make such small rooms feel open, bright, and inviting. The architects introduced a pair of cantilevered “saddlebags,” subtle extensions that created full-depth desks, extra seating, and a surprising sense of spaciousness. The effect is both functional and poetic, a balance between precision and comfort, achieved entirely through smart thinking rather than excess building.
Light became the most transformative design element. Linework Architecture raised the walls to the zoning height limit and wrapped the upper section in translucent polycarbonate panels. These diffuse panels invite soft daylight to filter through the branches of the heritage tree, filling the space with shifting patterns of light and shadow. The glow changes throughout the day, giving each workspace a living quality, calm in the morning, dappled at noon, and gently luminous by sunset.
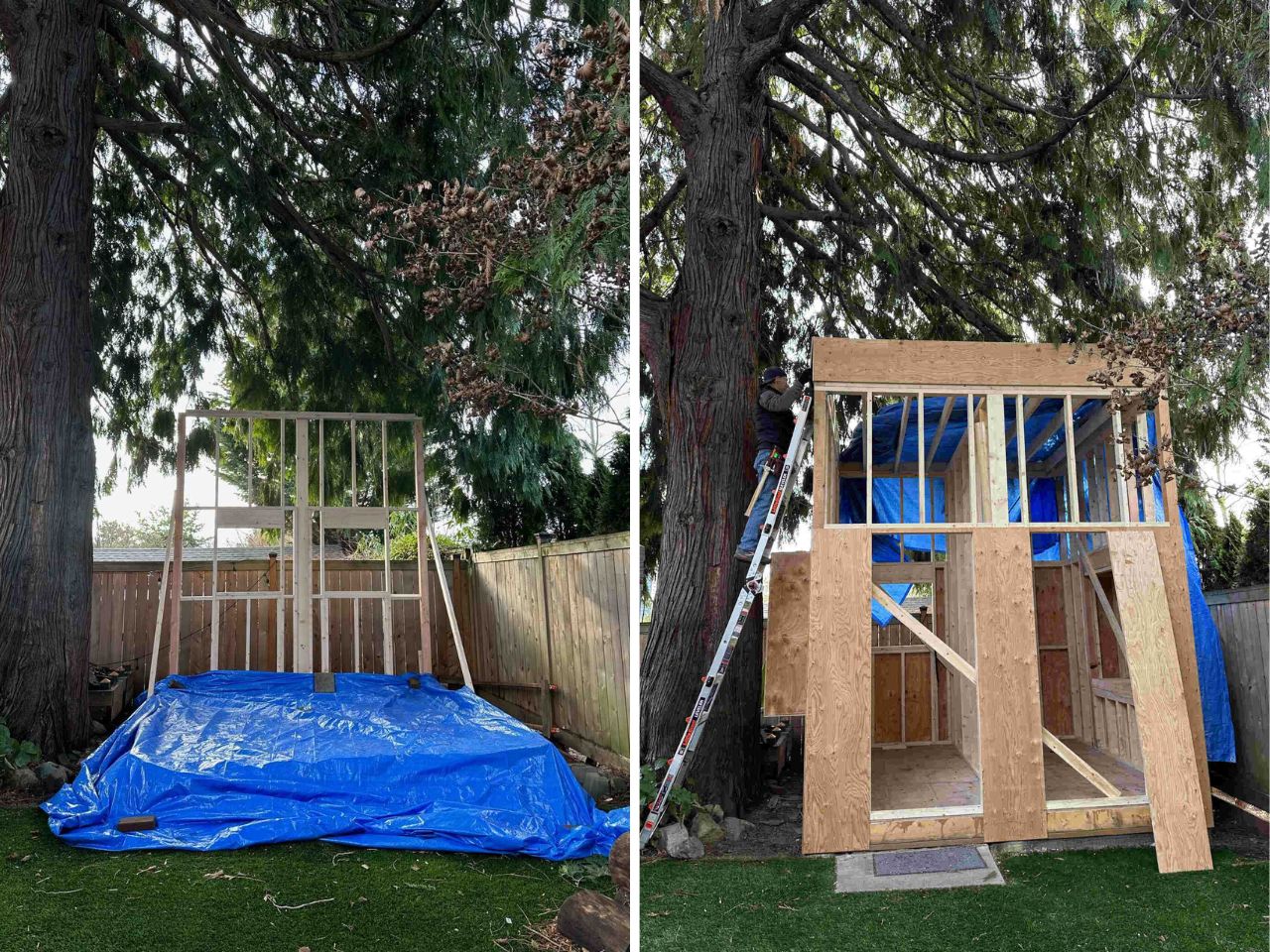
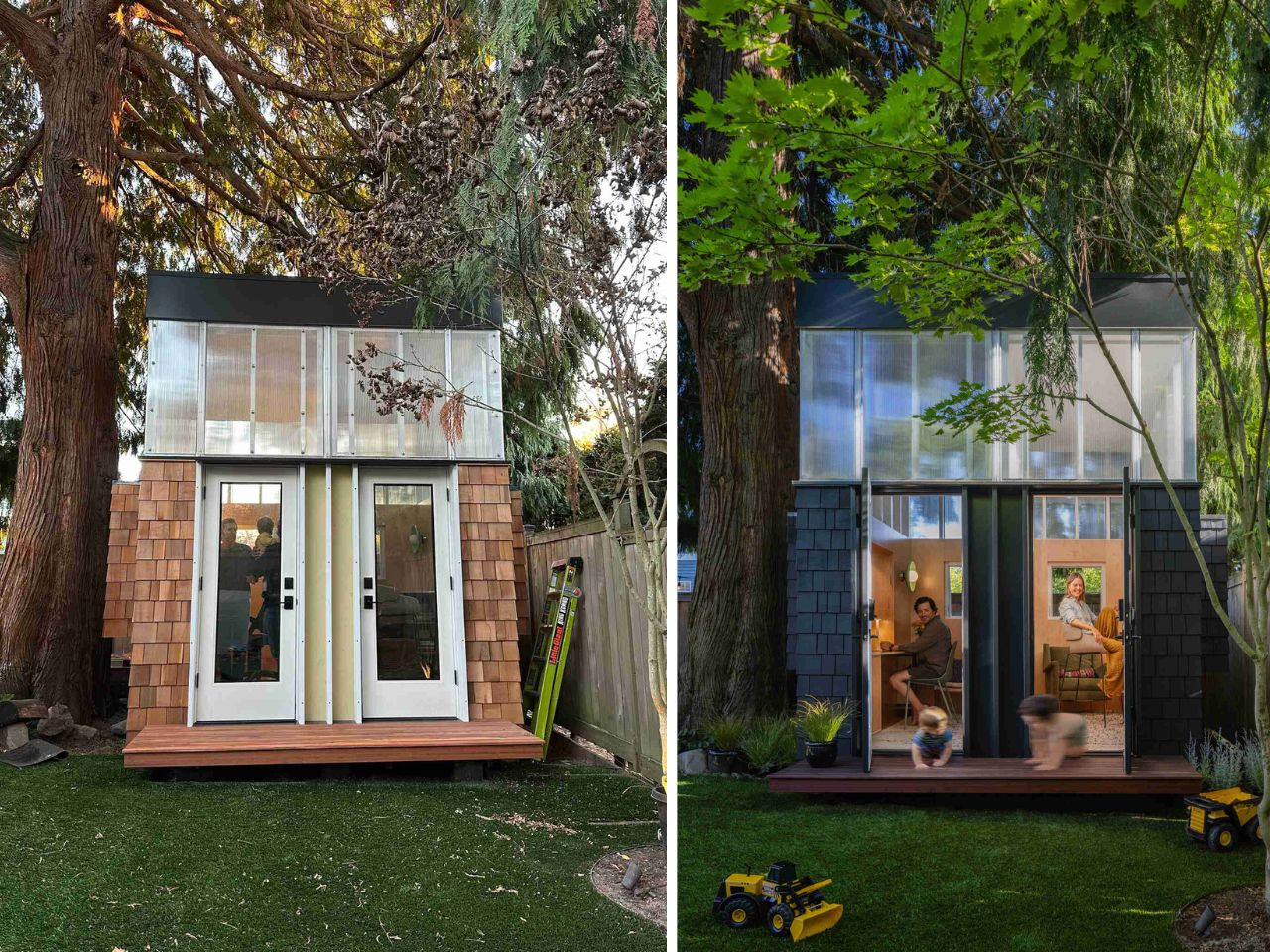
The process of building the WORK_shed became a story of collaboration across generations. Parents, grandparents, and even the couple’s toddler joined in, turning the construction into a shared act of creation. What started as a functional necessity grew into a family ritual, measuring, sanding, lifting, and celebrating every small milestone together. The shed became more than a place to work; it became a space of presence and shared pride.
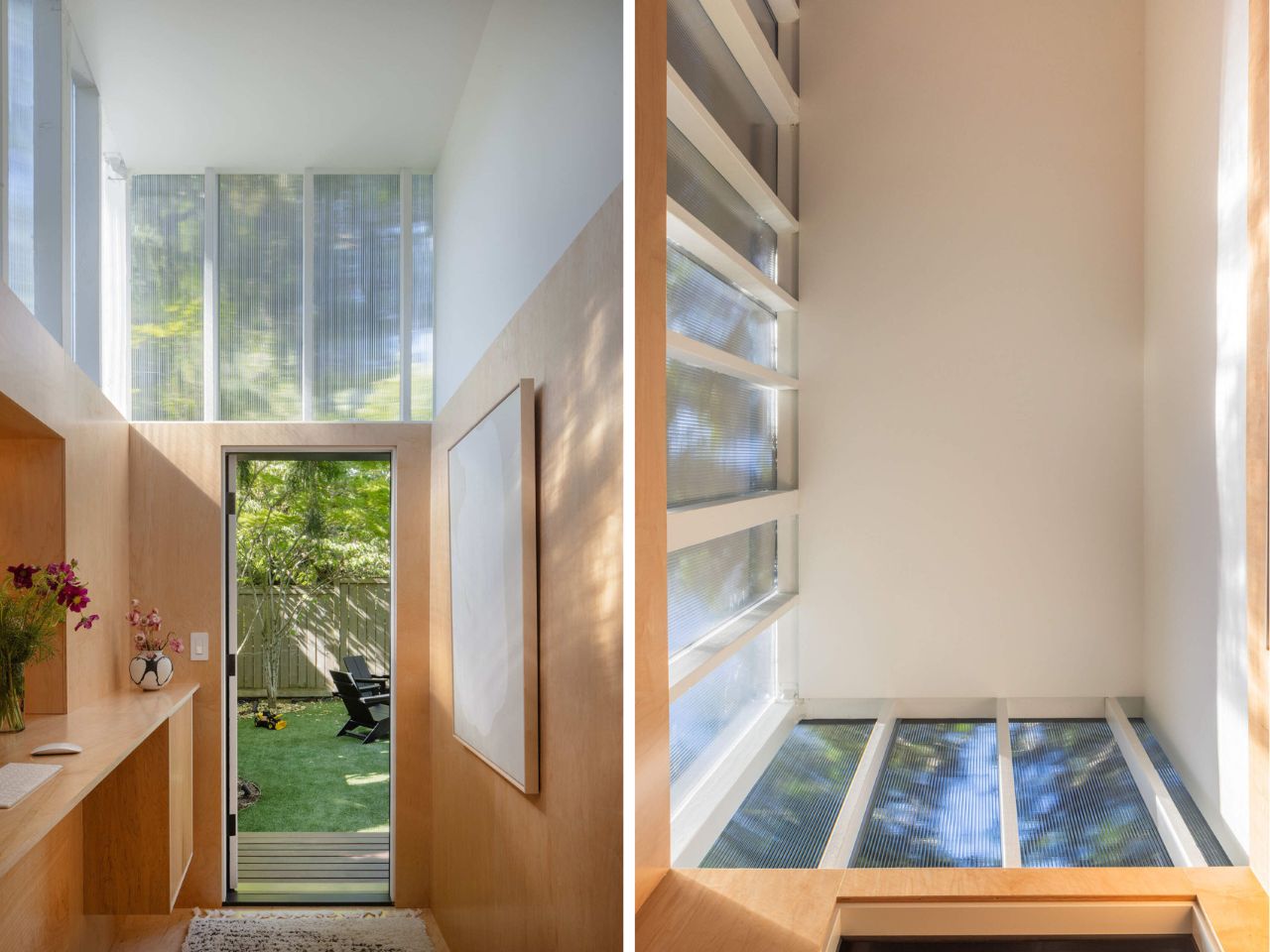
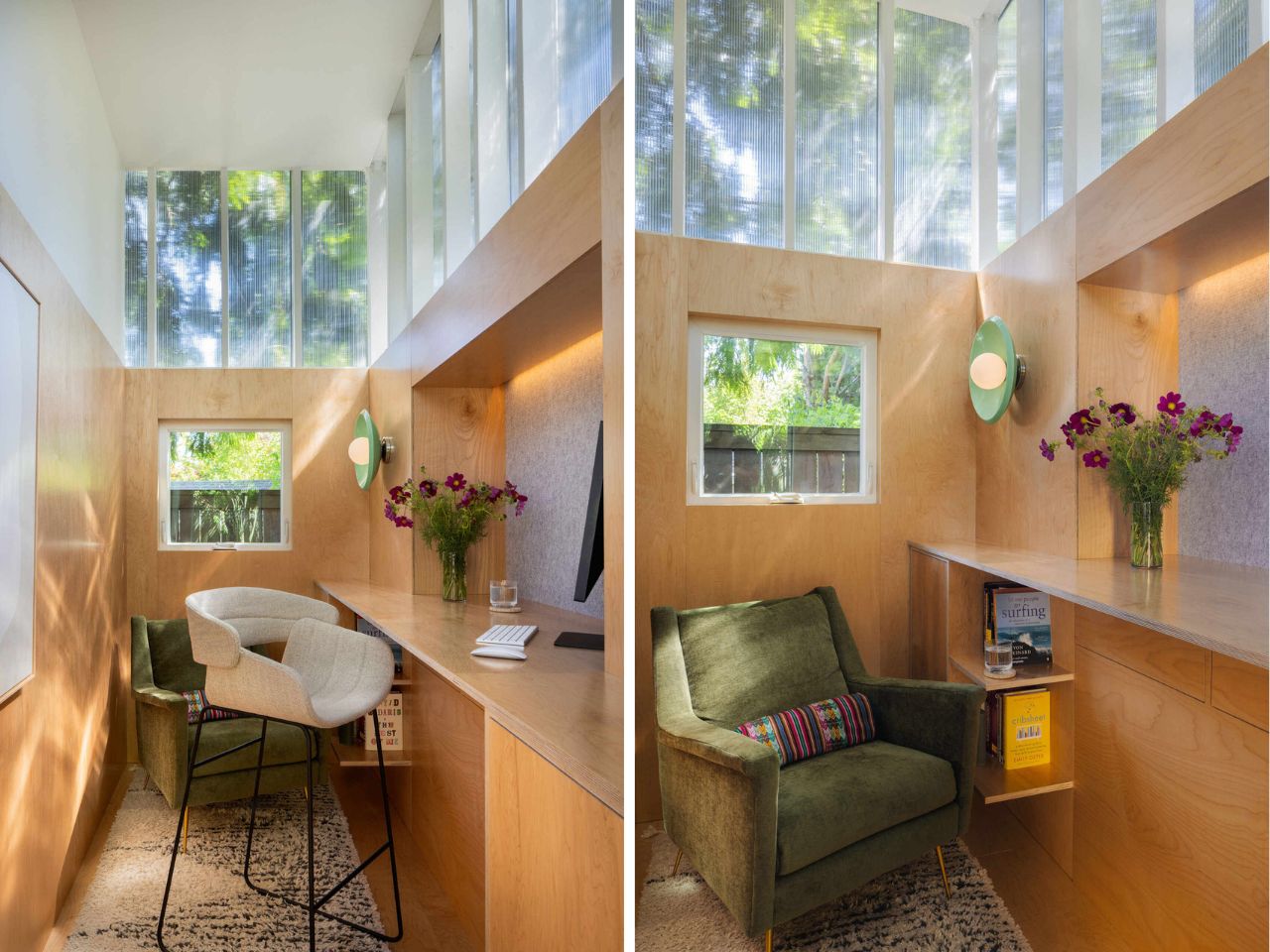
The finished structure embodies the idea that comfort and creativity can thrive within constraint. The WORK shed is small, but it feels expansive, filled with light, care, and purpose. It reminds us that when designers work within limits, they often discover their most elegant solutions. And that sometimes, the simplest projects,
built with honesty, restraint, and joy, leave the most lasting impact.
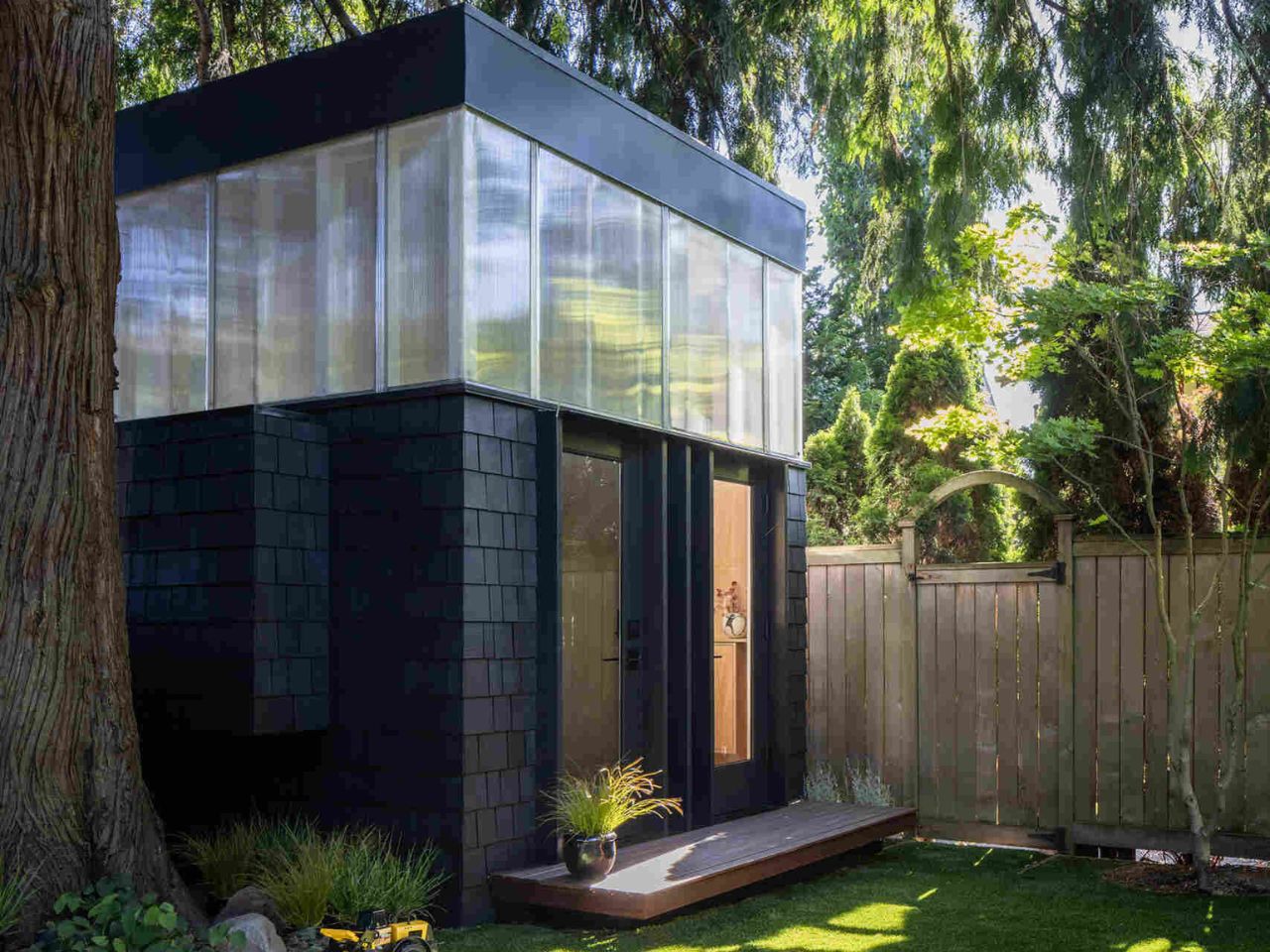
The post This 110-Sq.Ft. Backyard Studio Was Transformed Into A Work, Family, and Everyday Space first appeared on Yanko Design.
Read More . . .|
 | Tweet
| Tweet