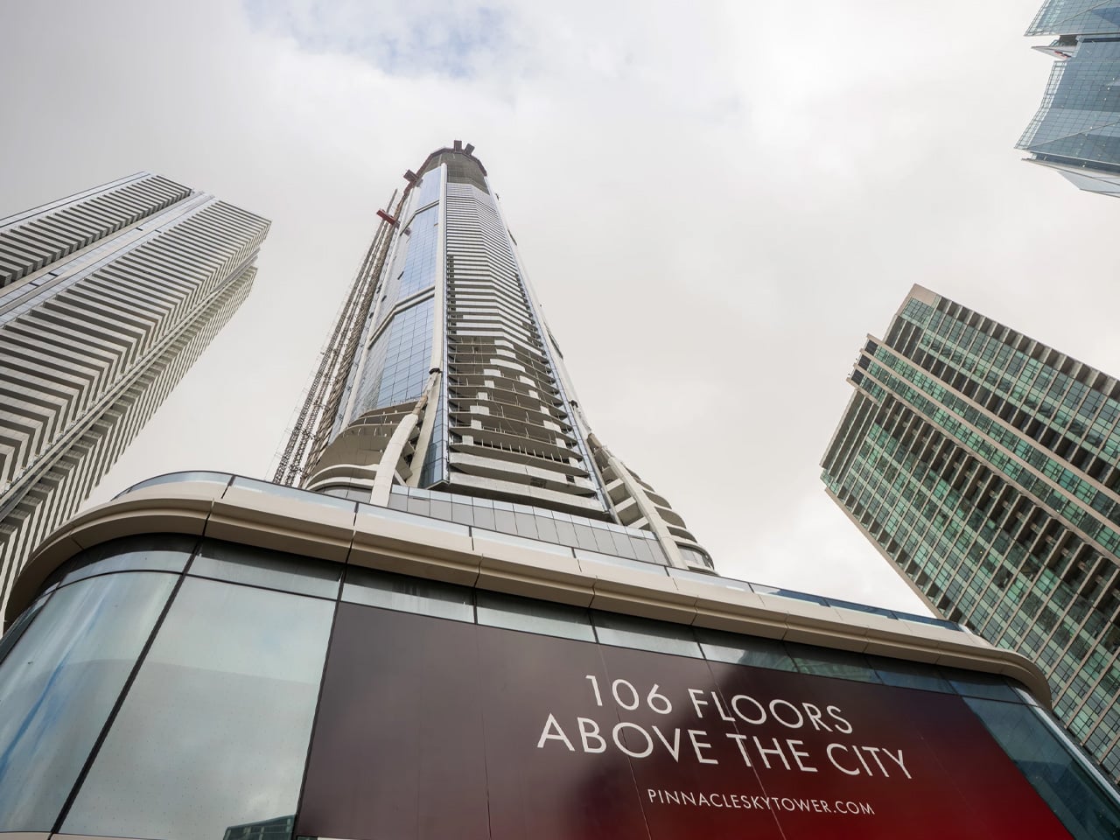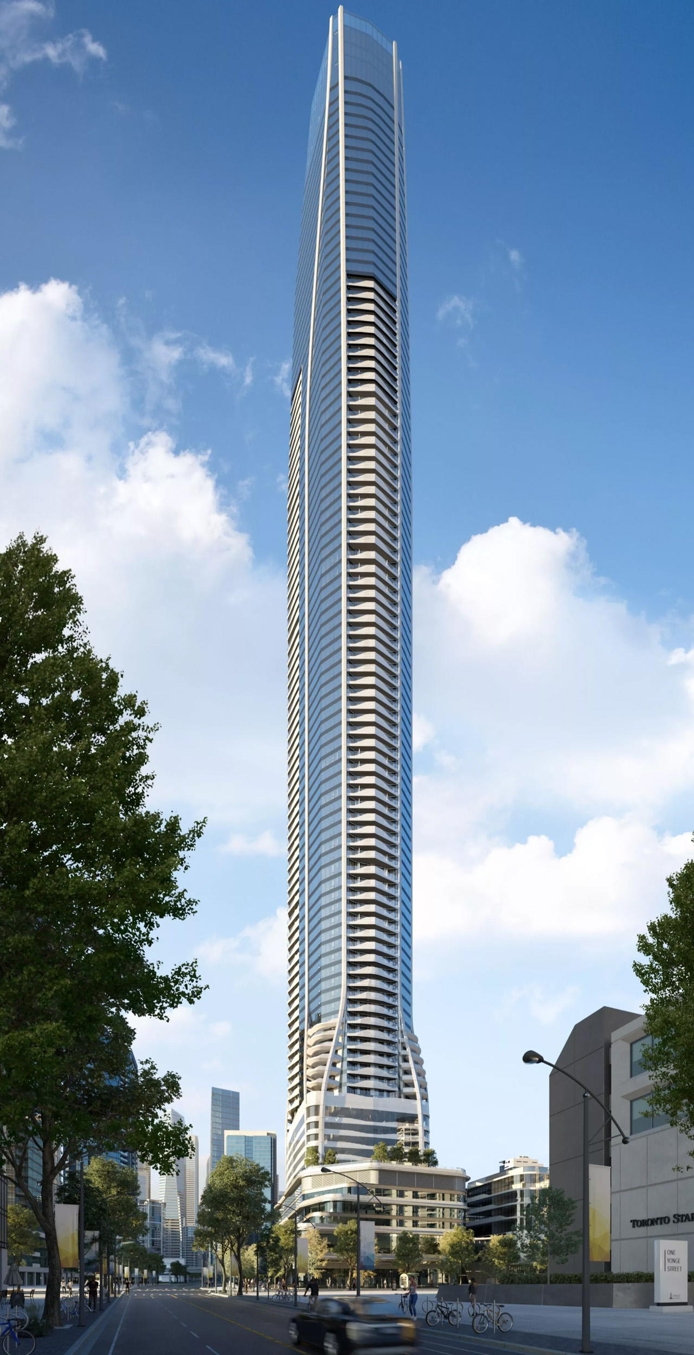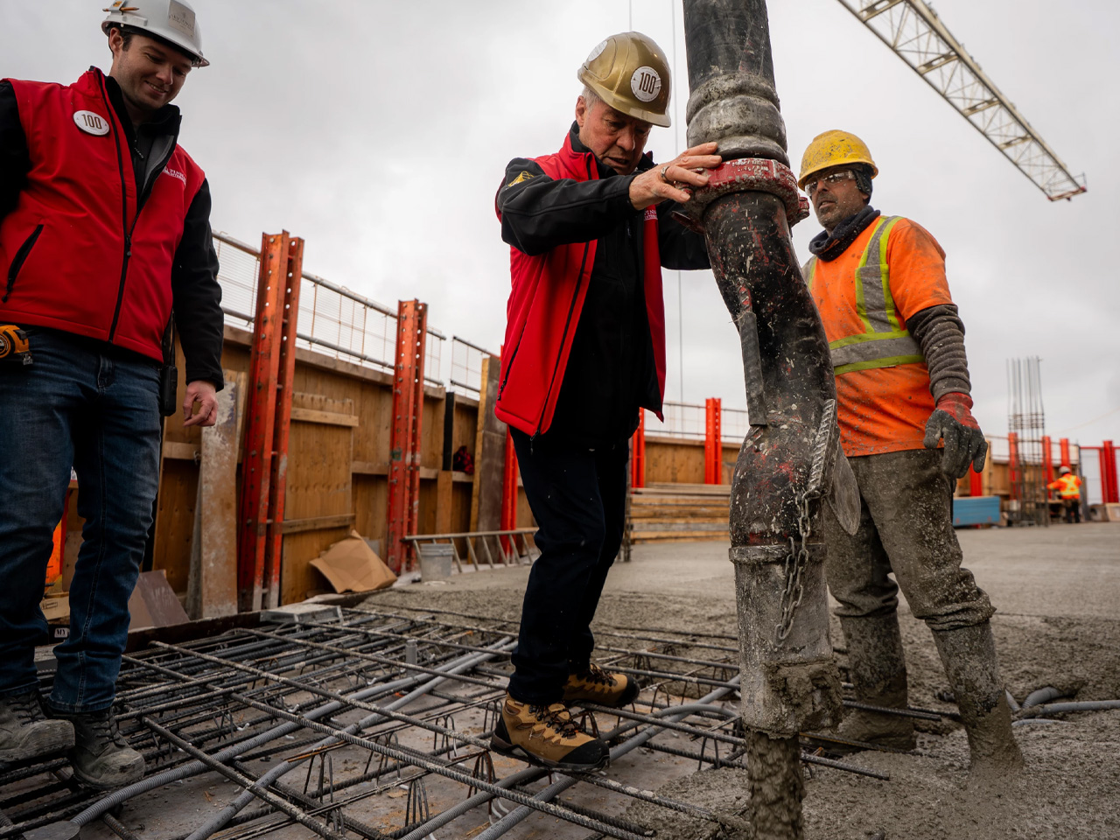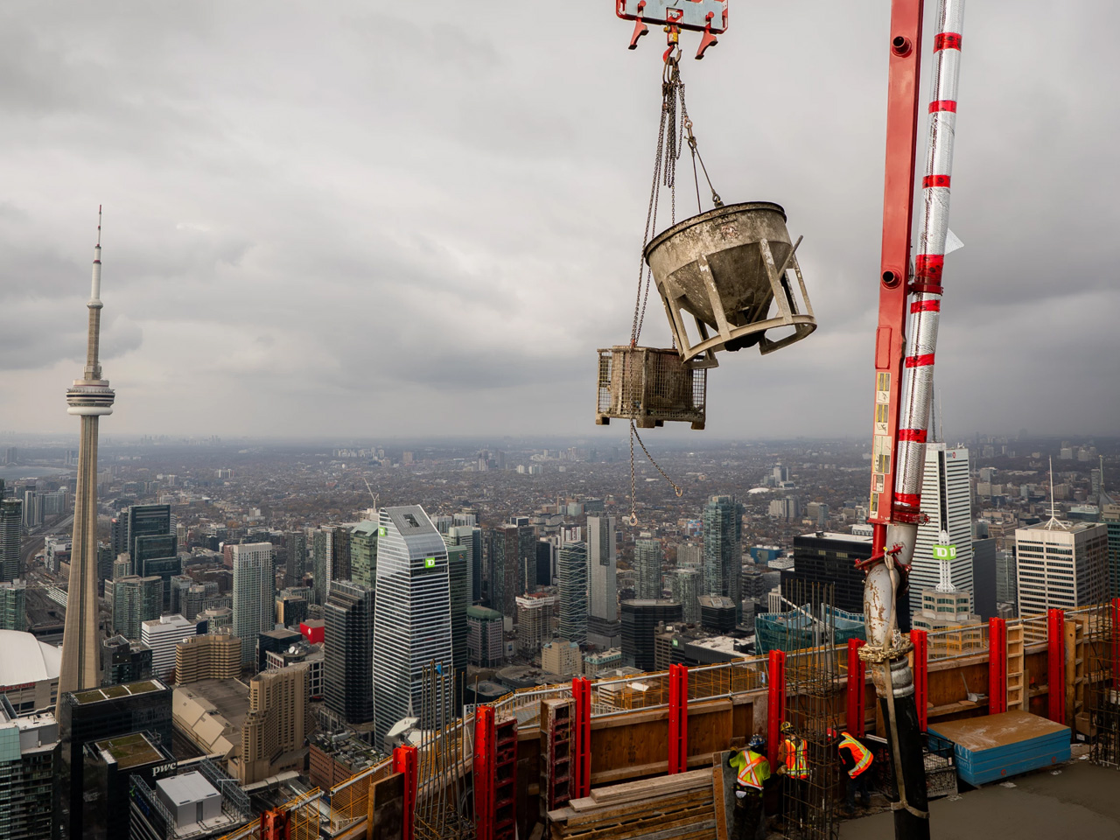
Toronto’s skyline has reached a defining moment as the Pinnacle SkyTower becomes Canada’s first building to achieve 100 storeys, marking a historic milestone in the country’s architectural evolution. Designed by the acclaimed Hariri Pontarini Architects, the supertall tower is rapidly approaching completion and is set to officially open in 2026. Rising dramatically from Toronto’s waterfront at the foot of Yonge Street, the building is already reshaping the city’s silhouette and establishing new standards for residential high-rise design in North America.
When complete, SkyTower will stand at an impressive 106 storeys, reaching a final architectural height of 351.85 metres or 1,155 feet. This remarkable elevation will position it as Canada’s tallest residential building and one of the country’s first supertall skyscrapers. The tower will house over 950 residential units, making it a vertical community in the heart of downtown Toronto. Its upper floors will align with the CN Tower’s main observation deck, symbolically connecting two generations of Toronto’s architectural ambition and offering residents unparalleled views of Lake Ontario and the city skyline.
Designer: Hariri Pontarini Architects

The architectural vision behind SkyTower is both elegant and innovative. Lead partner David Pontarini conceived a distinctive 12-sided profile designed to evoke the form of a jewel, creating a building that captures light and attention from every angle. The tower transitions gracefully from a retail podium into a sculpted vertical silhouette, accentuated by vertical fins that emphasize its soaring height. Expansive curved corner glazing fosters visual connectivity between interior spaces and the surrounding cityscape, while buttressed balconies extend up to the 88th floor, seamlessly connecting the tower with its podium base.
Inside, residents will enjoy approximately 80,000 square feet of luxury amenities, including a pool, yoga studio, fitness center, and entertainment spaces. The building’s crowning feature will be a restaurant on the 106th floor, offering dining experiences at the same elevation as the CN Tower’s famous observation deck. The lower 12 floors will house the 224-room Le Méridien Toronto Pinnacle Hotel, adding a hospitality component to the mixed-use development. Floor-to-ceiling windows throughout maximize natural light and spectacular views, creating living spaces that celebrate Toronto’s dramatic urban and natural landscapes.

Engineering excellence underpins the tower’s ambitious height. To counteract wind-induced vibrations at such extreme elevations, the building will be topped with a 700-tonne tuned mass damper, working in concert with the 12-sided profile to manage wind loads effectively. At street level, a continuous glass canopy wraps the podium, providing weather protection while creating an inviting, human-scaled entrance for residents and guests. These technical innovations ensure comfort and safety while maintaining the building’s sleek aesthetic vision.
SkyTower serves as the centerpiece of Pinnacle International’s ambitious Pinnacle One Yonge masterplan, a transformative multi-phase development that will ultimately include approximately 5,000 residential suites across five towers. Rising from the former Toronto Star site, the project is reshaping Toronto’s eastern waterfront and represents one of the largest mixed-use developments currently underway in the city. As construction races toward completion, SkyTower stands as a testament to Canada’s growing architectural confidence and Toronto’s emergence as a city of supertall ambition.

The post Toronto’s Pinnacle SkyTower Makes History as Canada’s First 100-Storey Building first appeared on Yanko Design.
Read More . . .|
 | Tweet
| Tweet